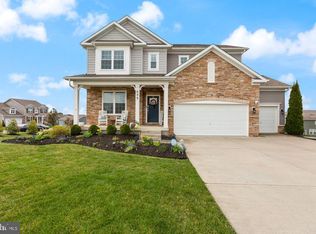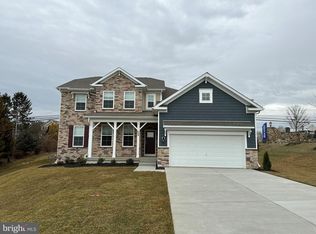Sold for $675,000 on 11/22/24
$675,000
695 Stonegate Rd, Westminster, MD 21157
5beds
3,118sqft
Single Family Residence
Built in 2020
0.33 Acres Lot
$695,000 Zestimate®
$216/sqft
$3,626 Estimated rent
Home value
$695,000
$626,000 - $771,000
$3,626/mo
Zestimate® history
Loading...
Owner options
Explore your selling options
What's special
Stunning Model Home in Premier Westminster Neighborhood! Welcome to this gorgeous former model home, showcasing all the premium upgrades and modern amenities you've been dreaming of! Built in 2020 and only lived in for 2 years, this home offers like-new quality with stylish finishes throughout. Step inside to find beautiful board and batten walls, shiplap accents, and a custom TV fireplace wall with mantle, perfect for cozy nights in. The modern open floor plan flows effortlessly, making entertaining a breeze, while custom moldings add a touch of elegance in every room. The home also features a maintenance free deck and a walk-out basement with a finished lower level - complete with the option for a 6th bedroom and full bathroom rough-in, offering endless possibilities. Upstairs, enjoy the oversized 2nd floor loft, perfect as an extra family room or office space with a built in desk area. The upgraded master suite is a retreat of its own, with a luxurious en-suite bathroom and large walk-in closet. In fact, every bedroom in this home boasts large walk-in closets, ensuring plenty of storage for all your needs. Located in a family-oriented, premier neighborhood in Westminster, MD, this home is truly beautiful from top to bottom. Don’t miss this rare opportunity to own a standout property in one of the area’s most sought-after communities.
Zillow last checked: 8 hours ago
Listing updated: November 25, 2024 at 07:57am
Listed by:
Wesley Peters 443-499-3839,
Corner House Realty
Bought with:
John Mathew, 535670
Sovereign Home Realty
Source: Bright MLS,MLS#: MDCR2022508
Facts & features
Interior
Bedrooms & bathrooms
- Bedrooms: 5
- Bathrooms: 3
- Full bathrooms: 3
- Main level bathrooms: 1
- Main level bedrooms: 1
Basement
- Area: 1128
Heating
- Forced Air, Natural Gas
Cooling
- Central Air, Electric
Appliances
- Included: Microwave, Dishwasher, Dryer, Disposal, Cooktop, Refrigerator, Gas Water Heater
- Laundry: Main Level, Laundry Room
Features
- Breakfast Area, Ceiling Fan(s), Chair Railings, Crown Molding, Dining Area, Entry Level Bedroom, Family Room Off Kitchen, Open Floorplan, Formal/Separate Dining Room, Eat-in Kitchen, Kitchen - Gourmet, Kitchen Island, Kitchen - Table Space, Pantry, Primary Bath(s), Recessed Lighting, Bathroom - Tub Shower, Upgraded Countertops, Walk-In Closet(s)
- Flooring: Carpet
- Basement: Concrete,Connecting Stairway
- Number of fireplaces: 1
- Fireplace features: Gas/Propane
Interior area
- Total structure area: 3,846
- Total interior livable area: 3,118 sqft
- Finished area above ground: 2,718
- Finished area below ground: 400
Property
Parking
- Total spaces: 6
- Parking features: Garage Faces Front, Concrete, Attached, Driveway
- Attached garage spaces: 2
- Uncovered spaces: 4
Accessibility
- Accessibility features: None
Features
- Levels: Three
- Stories: 3
- Patio & porch: Deck, Porch
- Exterior features: Lawn Sprinkler
- Pool features: None
- Fencing: Back Yard
Lot
- Size: 0.33 Acres
Details
- Additional structures: Above Grade, Below Grade
- Parcel number: 0707432138
- Zoning: R-100
- Special conditions: Standard
Construction
Type & style
- Home type: SingleFamily
- Architectural style: Colonial
- Property subtype: Single Family Residence
Materials
- Brick, Vinyl Siding, Other
- Foundation: Permanent, Passive Radon Mitigation
- Roof: Architectural Shingle
Condition
- Excellent
- New construction: No
- Year built: 2020
Utilities & green energy
- Sewer: Public Sewer
- Water: Public
Community & neighborhood
Location
- Region: Westminster
- Subdivision: Stonegate
- Municipality: Westminster
HOA & financial
HOA
- Has HOA: Yes
- HOA fee: $40 monthly
- Association name: STONEGATE AT WESTMINSTER
Other
Other facts
- Listing agreement: Exclusive Right To Sell
- Listing terms: Cash,Conventional,FHA,VA Loan
- Ownership: Fee Simple
Price history
| Date | Event | Price |
|---|---|---|
| 11/22/2024 | Sold | $675,000+1.5%$216/sqft |
Source: | ||
| 10/13/2024 | Pending sale | $665,000$213/sqft |
Source: | ||
| 10/4/2024 | Price change | $665,000-2.9%$213/sqft |
Source: | ||
| 9/18/2024 | Price change | $685,000-2.1%$220/sqft |
Source: | ||
| 9/4/2024 | Listed for sale | $700,000+10.9%$225/sqft |
Source: | ||
Public tax history
| Year | Property taxes | Tax assessment |
|---|---|---|
| 2025 | $9,948 +9.6% | $588,633 +9.6% |
| 2024 | $9,076 +10.6% | $537,067 +10.6% |
| 2023 | $8,205 +2.9% | $485,500 |
Find assessor info on the county website
Neighborhood: 21157
Nearby schools
GreatSchools rating
- 7/10Cranberry Station Elementary SchoolGrades: PK-5Distance: 1.2 mi
- 5/10Westminster East Middle SchoolGrades: 6-8Distance: 1.5 mi
- 8/10Winters Mill High SchoolGrades: 9-12Distance: 1 mi
Schools provided by the listing agent
- Elementary: Cranberry Station
- Middle: East
- High: Winters Mill
- District: Carroll County Public Schools
Source: Bright MLS. This data may not be complete. We recommend contacting the local school district to confirm school assignments for this home.

Get pre-qualified for a loan
At Zillow Home Loans, we can pre-qualify you in as little as 5 minutes with no impact to your credit score.An equal housing lender. NMLS #10287.
Sell for more on Zillow
Get a free Zillow Showcase℠ listing and you could sell for .
$695,000
2% more+ $13,900
With Zillow Showcase(estimated)
$708,900
