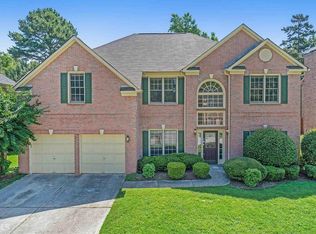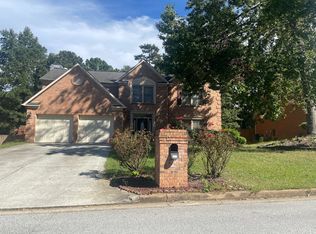Closed
$259,000
695 Stephenson Rdg, Stone Mountain, GA 30087
3beds
1,498sqft
Single Family Residence
Built in 1989
0.3 Acres Lot
$251,100 Zestimate®
$173/sqft
$1,955 Estimated rent
Home value
$251,100
$231,000 - $269,000
$1,955/mo
Zestimate® history
Loading...
Owner options
Explore your selling options
What's special
This sought after ranch style home with a large covered front porch makes this home ideal for easy living! Once inside you will appreciate the spacious fireside family room with vaulted ceilings for added light. The kitchen also boasts vaulted ceilings, tile floors, granite counters, an eat-in area and stainless appliances. A spacious Owner's suite with trey ceilings, large closets and ensuite with dual vanity, soaking tub and separate shower make this a tranquil spot to relax after a long day. The additional two guest rooms provide plenty of extra room. The covered and screened in back porch makes escaping the hot Summer sun a breeze, while still being able to relax and enjoy your quiet backyard. Near all area amenities and attractions, this home is just what you have been searching for!
Zillow last checked: 8 hours ago
Listing updated: October 07, 2024 at 06:30am
Listed by:
Connor Cushman 678-360-1583,
eXp Realty
Bought with:
Non Mls Salesperson, 382584
Source: GAMLS,MLS#: 10349704
Facts & features
Interior
Bedrooms & bathrooms
- Bedrooms: 3
- Bathrooms: 2
- Full bathrooms: 2
- Main level bathrooms: 2
- Main level bedrooms: 3
Kitchen
- Features: Breakfast Area
Heating
- Central
Cooling
- Ceiling Fan(s), Central Air
Appliances
- Included: Dishwasher, Refrigerator
- Laundry: In Kitchen, Laundry Closet
Features
- Double Vanity, Master On Main Level
- Flooring: Carpet, Tile, Vinyl
- Basement: None
- Number of fireplaces: 1
- Fireplace features: Factory Built, Family Room
- Common walls with other units/homes: No Common Walls
Interior area
- Total structure area: 1,498
- Total interior livable area: 1,498 sqft
- Finished area above ground: 1,498
- Finished area below ground: 0
Property
Parking
- Parking features: Garage
- Has garage: Yes
Features
- Levels: One
- Stories: 1
- Patio & porch: Screened
- Fencing: Back Yard,Privacy,Wood
- Body of water: None
Lot
- Size: 0.30 Acres
- Features: Level, Private
Details
- Additional structures: Shed(s)
- Parcel number: 16 097 03 017
- Special conditions: Investor Owned
Construction
Type & style
- Home type: SingleFamily
- Architectural style: Ranch,Traditional
- Property subtype: Single Family Residence
Materials
- Vinyl Siding
- Foundation: Slab
- Roof: Composition
Condition
- Resale
- New construction: No
- Year built: 1989
Utilities & green energy
- Sewer: Public Sewer
- Water: Public
- Utilities for property: Cable Available, Electricity Available, Phone Available, Sewer Available, Underground Utilities, Water Available
Community & neighborhood
Security
- Security features: Smoke Detector(s)
Community
- Community features: None
Location
- Region: Stone Mountain
- Subdivision: Southland Trail
HOA & financial
HOA
- Has HOA: No
- Services included: None
Other
Other facts
- Listing agreement: Exclusive Right To Sell
Price history
| Date | Event | Price |
|---|---|---|
| 2/19/2025 | Listing removed | $2,199$1/sqft |
Source: Zillow Rentals Report a problem | ||
| 2/10/2025 | Listed for rent | $2,199$1/sqft |
Source: Zillow Rentals Report a problem | ||
| 10/3/2024 | Sold | $259,000-7.5%$173/sqft |
Source: | ||
| 9/18/2024 | Pending sale | $280,000$187/sqft |
Source: | ||
| 8/15/2024 | Price change | $280,000-1.8%$187/sqft |
Source: | ||
Public tax history
| Year | Property taxes | Tax assessment |
|---|---|---|
| 2025 | -- | $88,400 -3.7% |
| 2024 | $4,480 +9.4% | $91,840 +9% |
| 2023 | $4,096 +47.2% | $84,280 +52.5% |
Find assessor info on the county website
Neighborhood: 30087
Nearby schools
GreatSchools rating
- 4/10Pine Ridge Elementary SchoolGrades: PK-5Distance: 0.5 mi
- 6/10Stephenson Middle SchoolGrades: 6-8Distance: 0.6 mi
- 3/10Stephenson High SchoolGrades: 9-12Distance: 0.2 mi
Schools provided by the listing agent
- Elementary: Pine Ridge
- Middle: Stephenson
- High: Stephenson
Source: GAMLS. This data may not be complete. We recommend contacting the local school district to confirm school assignments for this home.
Get a cash offer in 3 minutes
Find out how much your home could sell for in as little as 3 minutes with a no-obligation cash offer.
Estimated market value
$251,100
Get a cash offer in 3 minutes
Find out how much your home could sell for in as little as 3 minutes with a no-obligation cash offer.
Estimated market value
$251,100

