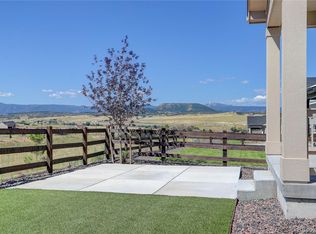Sold for $850,000 on 06/30/25
$850,000
695 Simmental Loop, Castle Rock, CO 80104
3beds
3,805sqft
Single Family Residence
Built in 2022
5,750 Square Feet Lot
$841,200 Zestimate®
$223/sqft
$-- Estimated rent
Home value
$841,200
$799,000 - $883,000
Not available
Zestimate® history
Loading...
Owner options
Explore your selling options
What's special
This beautifully upgraded home boasts over $200K in high-end upgrades, offering both luxury and functionality. The heart of the home features a show-stopping two-story stone fireplace and a sleek waterfall island that anchors the gourmet kitchen. The spa-like primary suite includes a spacious stand-alone tub for ultimate relaxation.
Step outside to your own private retreat—an outdoor kitchen complete with a new grill, mini fridge, and retractable TV mount, perfect for entertaining. Located in a highly sought-after neighborhood just steps from the amenity center with access to a state-of-the-art gym and resort-style pool.
This home is 10 minutes from downtown Castle Rock. Once the interchange is complete, access to I-25 will be quick!
Don’t miss this rare opportunity to own a truly turnkey property in an unbeatable location!
Zillow last checked: 8 hours ago
Listing updated: June 30, 2025 at 12:49pm
Listed by:
Megan Reinman 303-888-5112 megan@meganmurphyre.com,
RE/MAX Leaders
Bought with:
Stacy Connelly, 100043487
Realty One Group Premier
Source: REcolorado,MLS#: 6167743
Facts & features
Interior
Bedrooms & bathrooms
- Bedrooms: 3
- Bathrooms: 3
- Full bathrooms: 2
- 1/2 bathrooms: 1
- Main level bathrooms: 1
Primary bedroom
- Level: Upper
Bedroom
- Level: Upper
Bedroom
- Level: Upper
Primary bathroom
- Level: Upper
Bathroom
- Level: Main
Bathroom
- Level: Upper
Great room
- Level: Main
Kitchen
- Level: Main
Laundry
- Level: Upper
Office
- Level: Main
Heating
- Electric
Cooling
- Central Air
Appliances
- Included: Bar Fridge, Dishwasher, Disposal, Dryer, Microwave, Oven, Range, Range Hood, Refrigerator, Tankless Water Heater, Washer
Features
- Five Piece Bath, High Ceilings, Kitchen Island, Open Floorplan, Pantry, Primary Suite, Quartz Counters, Smart Thermostat, Walk-In Closet(s)
- Flooring: Carpet, Tile, Vinyl
- Basement: Unfinished
- Number of fireplaces: 1
- Fireplace features: Great Room
- Common walls with other units/homes: No Common Walls
Interior area
- Total structure area: 3,805
- Total interior livable area: 3,805 sqft
- Finished area above ground: 2,597
- Finished area below ground: 0
Property
Parking
- Total spaces: 3
- Parking features: Tandem
- Attached garage spaces: 3
Features
- Levels: Two
- Stories: 2
- Patio & porch: Covered, Front Porch, Patio
- Exterior features: Gas Grill, Lighting
- Has view: Yes
- View description: Mountain(s)
Lot
- Size: 5,750 sqft
- Features: Greenbelt, Landscaped
Details
- Parcel number: R0614923
- Special conditions: Standard
Construction
Type & style
- Home type: SingleFamily
- Property subtype: Single Family Residence
Materials
- Concrete, Frame, Wood Siding
- Roof: Composition
Condition
- Year built: 2022
Details
- Builder model: Eldorado
- Builder name: Toll Brothers
Utilities & green energy
- Sewer: Public Sewer
- Water: Public
Community & neighborhood
Security
- Security features: Carbon Monoxide Detector(s), Security System, Smoke Detector(s), Video Doorbell
Location
- Region: Castle Rock
- Subdivision: Montaine
HOA & financial
HOA
- Has HOA: Yes
- HOA fee: $165 monthly
- Amenities included: Clubhouse, Fitness Center, Park, Playground, Pool, Spa/Hot Tub, Tennis Court(s)
- Services included: Maintenance Grounds, Road Maintenance, Sewer, Snow Removal, Trash
- Association name: Cohere- Vista at Montaine
- Association phone: 303-663-0225
Other
Other facts
- Listing terms: Cash,Conventional,FHA,Jumbo,VA Loan
- Ownership: Individual
Price history
| Date | Event | Price |
|---|---|---|
| 6/30/2025 | Sold | $850,000$223/sqft |
Source: | ||
| 5/27/2025 | Pending sale | $850,000$223/sqft |
Source: | ||
| 5/22/2025 | Listed for sale | $850,000-3.9%$223/sqft |
Source: | ||
| 3/17/2023 | Sold | $884,659$232/sqft |
Source: Public Record | ||
Public tax history
| Year | Property taxes | Tax assessment |
|---|---|---|
| 2024 | $4,208 +3.7% | $54,630 +75.3% |
| 2023 | $4,058 +122.3% | $31,170 +9.4% |
| 2022 | $1,825 | $28,480 +122.7% |
Find assessor info on the county website
Neighborhood: 80104
Nearby schools
GreatSchools rating
- 6/10South Ridge Elementary An Ib World SchoolGrades: K-5Distance: 3 mi
- 5/10Mesa Middle SchoolGrades: 6-8Distance: 4.7 mi
- 7/10Douglas County High SchoolGrades: 9-12Distance: 4.2 mi
Schools provided by the listing agent
- Elementary: Flagstone
- Middle: Mesa
- High: Douglas County
- District: Douglas RE-1
Source: REcolorado. This data may not be complete. We recommend contacting the local school district to confirm school assignments for this home.
Get a cash offer in 3 minutes
Find out how much your home could sell for in as little as 3 minutes with a no-obligation cash offer.
Estimated market value
$841,200
Get a cash offer in 3 minutes
Find out how much your home could sell for in as little as 3 minutes with a no-obligation cash offer.
Estimated market value
$841,200
