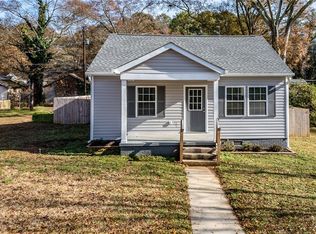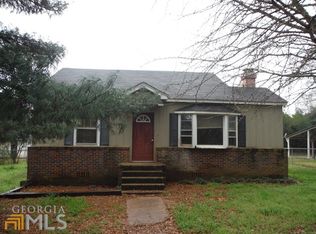Closed
$280,000
695 Shannon Cir NE, Rome, GA 30161
3beds
1,507sqft
Single Family Residence, Residential
Built in 1945
0.6 Acres Lot
$280,500 Zestimate®
$186/sqft
$2,014 Estimated rent
Home value
$280,500
$227,000 - $345,000
$2,014/mo
Zestimate® history
Loading...
Owner options
Explore your selling options
What's special
Welcome to an elegant haven of comfort and style. As you step through the front door, you're greeted by the warm glow of hardwood flooring that extends through the spacious living room, creating an inviting atmosphere perfect for relaxation and entertaining. The heart of the home, the kitchen, boasts a stunning island, pristine kitchen cabinets, and sleek stainless steel appliances, making it a chef's dream. Adjacent to the kitchen, you'll find a dedicated laundry room and a versatile storage room, ensuring that all your organizational needs are met. The office room provides a quiet space for productivity, while the carpeted bedrooms offer cozy retreats for rest and rejuvenation. The master suite is a true sanctuary, featuring a double vanity, a separate tub, and a shower, providing a spa-like experience at home. Step outside to discover a backyard oasis. The patio is perfect for alfresco dining, and the gazebo offers a shaded spot for relaxation. The highlight of the outdoor space is the sparkling pool, ideal for cooling off on warm days. The fenced backyard ensures privacy and security, with a field that offers ample space for outdoor activities. Conveniently located just a short drive from shopping and dining options, this home combines elegance with practicality, offering a lifestyle of luxury and ease. Experience the perfect blend of indoor and outdoor living in this exquisite property.
Zillow last checked: 8 hours ago
Listing updated: January 23, 2025 at 05:43am
Listing Provided by:
Tressa Cagle,
Key to your home Realty LLC
Bought with:
NON-MLS NMLS
Non FMLS Member
Source: FMLS GA,MLS#: 7409170
Facts & features
Interior
Bedrooms & bathrooms
- Bedrooms: 3
- Bathrooms: 2
- Full bathrooms: 2
- Main level bathrooms: 2
- Main level bedrooms: 3
Primary bedroom
- Features: Other
- Level: Other
Bedroom
- Features: Other
Primary bathroom
- Features: Double Vanity, Separate Tub/Shower
Dining room
- Features: Separate Dining Room
Kitchen
- Features: Cabinets Other, Cabinets White, Kitchen Island, Other
Heating
- Central, Electric
Cooling
- Central Air, Electric
Appliances
- Included: Dishwasher, Electric Oven, Electric Range, Microwave, Range Hood, Refrigerator
- Laundry: Laundry Room
Features
- Double Vanity, Other
- Flooring: Carpet, Hardwood, Wood, Other
- Windows: Shutters
- Basement: Crawl Space
- Number of fireplaces: 1
- Fireplace features: None
- Common walls with other units/homes: No Common Walls
Interior area
- Total structure area: 1,507
- Total interior livable area: 1,507 sqft
- Finished area above ground: 1,507
Property
Parking
- Parking features: Garage Door Opener
- Has garage: Yes
Accessibility
- Accessibility features: None
Features
- Levels: One
- Stories: 1
- Patio & porch: Patio
- Exterior features: Lighting, Storage, Other
- Has private pool: Yes
- Pool features: Fenced, Private
- Spa features: None
- Fencing: Back Yard,Fenced
- Has view: Yes
- View description: City
- Waterfront features: None
- Body of water: None
Lot
- Size: 0.60 Acres
- Dimensions: 125 x 75
- Features: Back Yard, Front Yard
Details
- Additional structures: Gazebo, Outbuilding, Other
- Parcel number: L11W 034
- Other equipment: None
- Horse amenities: None
Construction
Type & style
- Home type: SingleFamily
- Architectural style: Traditional
- Property subtype: Single Family Residence, Residential
Materials
- Other
- Foundation: See Remarks
- Roof: Other
Condition
- Resale
- New construction: No
- Year built: 1945
Utilities & green energy
- Electric: None
- Sewer: Public Sewer
- Water: Public
- Utilities for property: Underground Utilities
Green energy
- Energy efficient items: None
- Energy generation: None
Community & neighborhood
Security
- Security features: Smoke Detector(s)
Community
- Community features: None
Location
- Region: Rome
- Subdivision: Burlington
Other
Other facts
- Road surface type: Paved
Price history
| Date | Event | Price |
|---|---|---|
| 7/26/2024 | Sold | $280,000+0%$186/sqft |
Source: | ||
| 7/3/2024 | Pending sale | $279,900$186/sqft |
Source: | ||
| 6/24/2024 | Listed for sale | $279,900+133.4%$186/sqft |
Source: | ||
| 10/16/2017 | Sold | $119,900$80/sqft |
Source: | ||
| 9/20/2017 | Pending sale | $119,900$80/sqft |
Source: Reese and Smallwood, Inc. #8253730 | ||
Public tax history
| Year | Property taxes | Tax assessment |
|---|---|---|
| 2024 | $1,199 -33.8% | $77,829 +4.5% |
| 2023 | $1,811 +17.4% | $74,447 +31.2% |
| 2022 | $1,543 +11.9% | $56,729 +18.4% |
Find assessor info on the county website
Neighborhood: 30161
Nearby schools
GreatSchools rating
- 8/10Model Middle SchoolGrades: 5-7Distance: 1.9 mi
- 9/10Model High SchoolGrades: 8-12Distance: 2 mi
- 7/10Model Elementary SchoolGrades: PK-4Distance: 2.2 mi
Schools provided by the listing agent
- Elementary: Model
- Middle: Model
- High: Model
Source: FMLS GA. This data may not be complete. We recommend contacting the local school district to confirm school assignments for this home.

Get pre-qualified for a loan
At Zillow Home Loans, we can pre-qualify you in as little as 5 minutes with no impact to your credit score.An equal housing lender. NMLS #10287.

