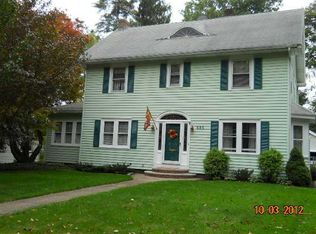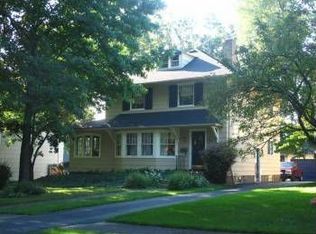Welcome to Historic Seneca Parkway in this beautiful Maplewood Neighborhood. Located just a few houses away from the dead-end portion of this gorgeous neighborhood, you'll be amazed at the beauty of this street and the backyard privacy it affords. The open-concept and updated kitchen flows into the dining room. There is a wood-burning fireplace in the oversized formal living room,. The full, walk-up attic has electric heat w/ a separate window a/c unit, and is a great finished space. Oak hardwood floors throughout most of the home, and many old-world charm features that make these properties so highly coveted. The basement has a walled-off "Pittsburgh Potty" area and a workshop. The exterior is even more gorgeous with its poured concrete in-ground pool, ample rear yard play area and front yard median where the neighbors love to gather. Updates include a 2011 roof (house) & 2019 roof (garage), vinyl replacement windows, upgraded 200amp service, newer furnace, air & hot water tank.
This property is off market, which means it's not currently listed for sale or rent on Zillow. This may be different from what's available on other websites or public sources.

