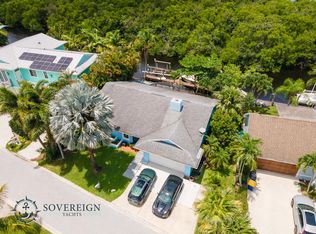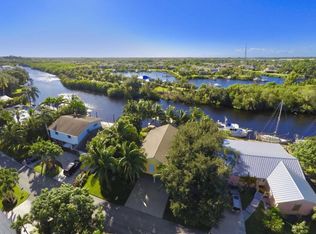Very Well Kept! Immaculate condition, remodel 2008. 75â Deep water dock w/water & electric to dock. Protected location on tranquil canal just off the South Fork St Lucie River. Overlooks nature preserve⦠no homes behind your home or across the canal⦠Granite kitchen w/ custom cabinetry. GE Profile Stainless Steel appliances. 7' Island w/ Granite top are floating/may be moved as needed. Tile flooring 100% entire first floor. âœFlat Knockdown Ceilingâ Wood burning fireplace in family room. Huge Glassed/screen Porch. 2 bedrooms on each floor. Balcony off 2nd floor bedroom overlooks water and dock. Walk in closets. full bath on second level 1 1/2 bath on ground floor. 100% Accordian Shutters. Roof 2005. Garage door 9' high! Garage ceiling 10' Separate Fenced RV/Boat Storage.
This property is off market, which means it's not currently listed for sale or rent on Zillow. This may be different from what's available on other websites or public sources.

