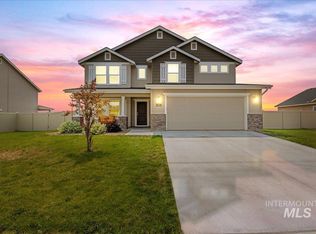Sold
Price Unknown
695 SW Raelynn St, Mountain Home, ID 83647
4beds
4baths
2,992sqft
Single Family Residence
Built in 2022
9,191.16 Square Feet Lot
$472,200 Zestimate®
$--/sqft
$2,757 Estimated rent
Home value
$472,200
$449,000 - $496,000
$2,757/mo
Zestimate® history
Loading...
Owner options
Explore your selling options
What's special
PRICED TO SELL & so much to see in this newer 2-story, 4 bedroom, 4 bath & 2992 sf home, located in the popular Silverstone Sub. Step inside & discover a spacious open floor plan with upgrades galore. Put your cooking skills to the test in the awesome kitchen complete with granite, gas range, double ovens, huge island/breakfast bar, farmhouse sink and oodles of storage. Be sure to check out the 1st floor den, the bonus/family room & full bath. Next wander upstairs that opens to a loft/flex space. Then, on to the primary bedroom, ensuite bath (with separate soaker tub & shower) plus a huge walk-in closet! You are not finished yet…there are 3 more bedrooms & 2 more full bathrooms to check out. Out the back sliding door, take in the big skies & large, fully fenced back yard while in the shade of the extended covered patio. There are many more extras, so be sure to ask to see the full Home Features List! View 3D walk-thru tour at https://www.zillow.com/view-imx/da4234e3-a6d5-4cbf-8eb8-7f077a5c63fa?setAttribution
Zillow last checked: 8 hours ago
Listing updated: June 16, 2023 at 03:15pm
Listed by:
Debra O'harra 208-406-8823,
Homes of Idaho
Bought with:
Jennifer Essig
ERA West Wind Real Estate
Source: IMLS,MLS#: 98872740
Facts & features
Interior
Bedrooms & bathrooms
- Bedrooms: 4
- Bathrooms: 4
- Main level bathrooms: 1
Primary bedroom
- Level: Upper
- Area: 192
- Dimensions: 16 x 12
Bedroom 2
- Level: Upper
- Area: 120
- Dimensions: 12 x 10
Bedroom 3
- Level: Upper
- Area: 132
- Dimensions: 12 x 11
Bedroom 4
- Level: Upper
- Area: 132
- Dimensions: 12 x 11
Kitchen
- Level: Main
- Area: 154
- Dimensions: 14 x 11
Heating
- Forced Air, Natural Gas
Cooling
- Central Air
Appliances
- Included: Gas Water Heater, Dishwasher, Disposal, Double Oven, Microwave, Oven/Range Built-In
Features
- Bath-Master, Den/Office, Great Room, Double Vanity, Loft, Breakfast Bar, Pantry, Kitchen Island, Number of Baths Main Level: 1, Number of Baths Upper Level: 3, Bonus Room Size: 12X11, Bonus Room Level: Upper
- Has basement: No
- Has fireplace: No
Interior area
- Total structure area: 2,992
- Total interior livable area: 2,992 sqft
- Finished area above ground: 2,992
- Finished area below ground: 0
Property
Parking
- Total spaces: 3
- Parking features: Attached
- Attached garage spaces: 3
- Details: Garage: 31X21
Features
- Levels: Two
- Patio & porch: Covered Patio/Deck
- Fencing: Full,Vinyl
Lot
- Size: 9,191 sqft
- Dimensions: 105.76' x 87'
- Features: Standard Lot 6000-9999 SF, Irrigation Available, Sidewalks, Auto Sprinkler System, Full Sprinkler System, Pressurized Irrigation Sprinkler System
Details
- Parcel number: RPA02980070060A
Construction
Type & style
- Home type: SingleFamily
- Property subtype: Single Family Residence
Materials
- Frame, Stone, HardiPlank Type
- Foundation: Crawl Space
- Roof: Architectural Style
Condition
- Year built: 2022
Utilities & green energy
- Water: Public
- Utilities for property: Sewer Connected
Green energy
- Green verification: HERS Index Score, ENERGY STAR Certified Homes
Community & neighborhood
Location
- Region: Mountain Home
- Subdivision: Silverstone
Other
Other facts
- Listing terms: Cash,Conventional,FHA,VA Loan
- Ownership: Fee Simple,Fractional Ownership: No
- Road surface type: Paved
Price history
Price history is unavailable.
Public tax history
| Year | Property taxes | Tax assessment |
|---|---|---|
| 2025 | $4,493 +56.7% | $501,031 +8.4% |
| 2024 | $2,868 +846.2% | $462,186 |
| 2023 | $303 -54.2% | $462,186 +722.2% |
Find assessor info on the county website
Neighborhood: 83647
Nearby schools
GreatSchools rating
- 3/10West Elementary SchoolGrades: PK-4Distance: 1.7 mi
- NAMountain Home Junior High SchoolGrades: 7-8Distance: 1.8 mi
- 4/10Mountain Home Sr High SchoolGrades: 9-12Distance: 1.8 mi
Schools provided by the listing agent
- Elementary: West - Mtn Home
- Middle: Hacker Middle
- High: Mountain Home
- District: Mountain Home School District #193
Source: IMLS. This data may not be complete. We recommend contacting the local school district to confirm school assignments for this home.
