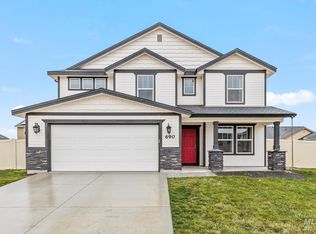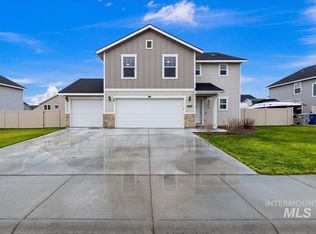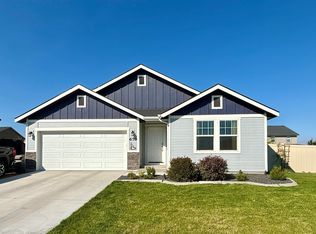Sold
Price Unknown
695 SW Inby St, Mountain Home, ID 83647
4beds
3baths
2,679sqft
Single Family Residence
Built in 2020
9,278.28 Square Feet Lot
$444,700 Zestimate®
$--/sqft
$2,616 Estimated rent
Home value
$444,700
$422,000 - $467,000
$2,616/mo
Zestimate® history
Loading...
Owner options
Explore your selling options
What's special
Welcome to your dream home! This immaculate 2020-built two-story masterpiece is a true gem, boasting 4 spacious bedrooms all with walk-in closets, 2.5 baths, with a convenient main floor master and an enormous bonus room. The open-concept living area is perfect for entertaining friends and family, and the stunning kitchen is the heart of the home, featuring beautiful granite countertops that will impress even the most discerning chef. Enjoy the durability and elegance of luxury vinyl plank flooring throughout the entry, kitchen, and dining room. With over 2900 sq ft of living space, this home provides ample room for everyone in the family to relax and unwind. From the moment you step inside, you'll feel the warmth and comfort of this lovingly-maintained home. Don't wait - schedule your showing today and start living the life you've always dreamed of!
Zillow last checked: 8 hours ago
Listing updated: May 24, 2023 at 08:22am
Listed by:
John Costello 208-599-3037,
exp Realty, LLC
Bought with:
Traci Beckley
G & T Realty
Source: IMLS,MLS#: 98875014
Facts & features
Interior
Bedrooms & bathrooms
- Bedrooms: 4
- Bathrooms: 3
- Main level bathrooms: 1
- Main level bedrooms: 1
Primary bedroom
- Level: Main
Bedroom 2
- Level: Upper
Bedroom 3
- Level: Upper
Bedroom 4
- Level: Upper
Kitchen
- Level: Main
Heating
- Forced Air
Cooling
- Central Air
Appliances
- Included: Gas Water Heater, Dishwasher, Oven/Range Freestanding
Features
- Bath-Master, Bed-Master Main Level, Split Bedroom, Great Room, Rec/Bonus, Walk-In Closet(s), Breakfast Bar, Pantry, Kitchen Island, Number of Baths Main Level: 1, Number of Baths Upper Level: 1, Bonus Room Level: Upper
- Has basement: No
- Has fireplace: No
Interior area
- Total structure area: 2,679
- Total interior livable area: 2,679 sqft
- Finished area above ground: 2,679
- Finished area below ground: 0
Property
Parking
- Total spaces: 3
- Parking features: Attached, Driveway
- Attached garage spaces: 3
- Has uncovered spaces: Yes
Features
- Levels: Two
Lot
- Size: 9,278 sqft
- Dimensions: 106 x 87
- Features: Standard Lot 6000-9999 SF, Irrigation Available, Sidewalks, Auto Sprinkler System, Partial Sprinkler System, Pressurized Irrigation Sprinkler System
Details
- Parcel number: RPA02990060060
Construction
Type & style
- Home type: SingleFamily
- Property subtype: Single Family Residence
Materials
- Frame, Stone, HardiPlank Type
- Foundation: Crawl Space
- Roof: Architectural Style
Condition
- Year built: 2020
Details
- Builder name: Hubble Homes, LLC.
Utilities & green energy
- Water: Public
- Utilities for property: Sewer Connected
Green energy
- Green verification: HERS Index Score
Community & neighborhood
Location
- Region: Mountain Home
- Subdivision: Silverstone
Other
Other facts
- Listing terms: Cash,Conventional,FHA,USDA Loan,VA Loan
- Ownership: Fee Simple
- Road surface type: Paved
Price history
Price history is unavailable.
Public tax history
| Year | Property taxes | Tax assessment |
|---|---|---|
| 2025 | $2,482 -1.1% | $456,321 +8.7% |
| 2024 | $2,510 -37.4% | $419,952 |
| 2023 | $4,013 +18.3% | $419,952 -57.2% |
Find assessor info on the county website
Neighborhood: 83647
Nearby schools
GreatSchools rating
- 3/10West Elementary SchoolGrades: PK-4Distance: 1.6 mi
- NAMountain Home Junior High SchoolGrades: 7-8Distance: 1.7 mi
- 4/10Mountain Home Sr High SchoolGrades: 9-12Distance: 1.8 mi
Schools provided by the listing agent
- Elementary: West - Mtn Home
- Middle: Hacker Middle
- High: Mountain Home
- District: Mountain Home School District #193
Source: IMLS. This data may not be complete. We recommend contacting the local school district to confirm school assignments for this home.


