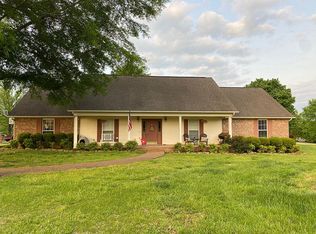Closed
$270,000
695 Rounds Rd, Batesville, AR 72501
3beds
2,240sqft
Single Family Residence
Built in 1997
1.35 Acres Lot
$272,600 Zestimate®
$121/sqft
$1,929 Estimated rent
Home value
$272,600
Estimated sales range
Not available
$1,929/mo
Zestimate® history
Loading...
Owner options
Explore your selling options
What's special
Enjoy peaceful and quiet country living in this nice rural home with a great location among the rolling hills and green pastures, a short commute to town and close to the amenities. Enjoy time outside on the back patio or working in the detached shop on the 1.35 acres of land with large trees and shading. Lots of updates including NEW Roof September 2023, NEW HVAC upstairs 2020 and downstairs 2023, NEW Flooring-carpet in bedrooms and vinyl plank in formal living area and master bathroom, NEW soaker bathtub and toilet in master bathroom, NEW shower heads in both bathrooms, NEW closet door in Master Bedroom, NEW Paint throughout the home, NEW blinds, NEW shop entry door, NEW screen door entry to sunroom/mudroom. You won't want to miss this one! Call for a showing today! (measuring is encouraged) No Sign in Yard
Zillow last checked: 8 hours ago
Listing updated: May 21, 2025 at 06:09am
Listed by:
Cindee Wright 501-424-9219,
Fathom Realty Central
Bought with:
Carey A Markum, AR
Mossy Oak Properties Selling Arkansas
Source: CARMLS,MLS#: 24031155
Facts & features
Interior
Bedrooms & bathrooms
- Bedrooms: 3
- Bathrooms: 3
- Full bathrooms: 2
- 1/2 bathrooms: 1
Dining room
- Features: Separate Dining Room, Kitchen/Dining Combo, Kitchen/Den
Heating
- Electric
Cooling
- Electric
Appliances
- Included: Free-Standing Range, Electric Range, Dishwasher, Disposal, Plumbed For Ice Maker, Electric Water Heater
- Laundry: Washer Hookup, Electric Dryer Hookup
Features
- Walk-In Closet(s), Built-in Features, Ceiling Fan(s), Walk-in Shower, Tile Counters, Pantry, Sheet Rock, Sheet Rock Ceiling, All Bedrooms Up, 3 Bedrooms Same Level
- Flooring: Carpet, Wood, Tile, Luxury Vinyl
- Windows: Window Treatments
- Basement: None
- Has fireplace: Yes
- Fireplace features: Gas Starter, Gas Logs Present, Glass Doors
Interior area
- Total structure area: 2,240
- Total interior livable area: 2,240 sqft
Property
Parking
- Total spaces: 2
- Parking features: Garage, Two Car, Detached, Garage Door Opener, Garage Faces Side, Electric Vehicle Charging Station(s)
- Has garage: Yes
Features
- Levels: Two
- Stories: 2
- Patio & porch: Patio, Porch
- Exterior features: Storage, Rain Gutters, Shop
- Fencing: Partial
Lot
- Size: 1.35 Acres
- Features: Level, Rural Property, Cleared, Not in Subdivision
Details
- Parcel number: 01046490004
- Other equipment: Satellite Dish
Construction
Type & style
- Home type: SingleFamily
- Architectural style: Colonial
- Property subtype: Single Family Residence
Materials
- Metal/Vinyl Siding, Composition
- Foundation: Slab
- Roof: Composition,Shingle
Condition
- New construction: No
- Year built: 1997
Utilities & green energy
- Electric: Elec-Municipal (+Entergy)
- Gas: Gas-Propane/Butane
- Sewer: Septic Tank
- Water: Public
- Utilities for property: Gas-Propane/Butane
Community & neighborhood
Security
- Security features: Smoke Detector(s)
Location
- Region: Batesville
- Subdivision: Metes & Bounds
HOA & financial
HOA
- Has HOA: No
Other
Other facts
- Listing terms: VA Loan,FHA,Conventional,Cash,USDA Loan
- Road surface type: Paved
Price history
| Date | Event | Price |
|---|---|---|
| 5/19/2025 | Sold | $270,000$121/sqft |
Source: | ||
| 3/31/2025 | Price change | $270,000-3.5%$121/sqft |
Source: | ||
| 12/21/2024 | Price change | $279,900-1.8%$125/sqft |
Source: | ||
| 10/12/2024 | Price change | $284,900-1.7%$127/sqft |
Source: | ||
| 9/16/2024 | Price change | $289,900-3.3%$129/sqft |
Source: | ||
Public tax history
| Year | Property taxes | Tax assessment |
|---|---|---|
| 2024 | $1,617 +35.7% | $32,780 |
| 2023 | $1,192 -4% | $32,780 |
| 2022 | $1,242 | $32,780 |
Find assessor info on the county website
Neighborhood: 72501
Nearby schools
GreatSchools rating
- 6/10Eagle Mountain Magnet SchoolGrades: PK-5Distance: 2.8 mi
- 4/10Batesville Junior High SchoolGrades: 6-8Distance: 3.7 mi
- 7/10Batesville High SchoolGrades: 9-12Distance: 3.5 mi
Schools provided by the listing agent
- Elementary: Southside Batesville
- Middle: Southside Batesville
- High: Batesville
Source: CARMLS. This data may not be complete. We recommend contacting the local school district to confirm school assignments for this home.

Get pre-qualified for a loan
At Zillow Home Loans, we can pre-qualify you in as little as 5 minutes with no impact to your credit score.An equal housing lender. NMLS #10287.
