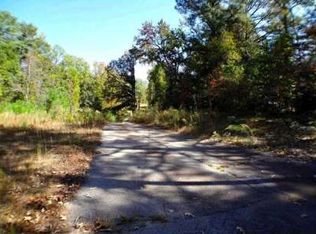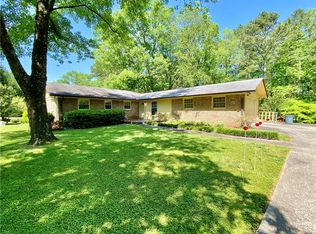Closed
$359,000
695 Pebblebrook Rd SE, Mableton, GA 30126
3beds
1,556sqft
Single Family Residence, Residential
Built in 1989
0.46 Acres Lot
$360,400 Zestimate®
$231/sqft
$1,955 Estimated rent
Home value
$360,400
$342,000 - $378,000
$1,955/mo
Zestimate® history
Loading...
Owner options
Explore your selling options
What's special
WOWZA! Finishes and space UNDER $400,000! Home is larger than it seems and offers living on main level and bonus square footage in the basement, off of drive under garage. Adding some color to your life, with a great neutrals and a soft kitchen color palate. Cool grey-blue kitchen cabinets with quartz counters and stainless appliances, undermount double sink, and tile backsplash. Floorplan flows nicely into breakfast area that overlooks deck and back yard - separate dining room - and living room with vaulted ceiling, skylights, and fireplace. Beautiful finishes in both hall bath and primary suite bathroom includes full tiled showers with glass doors. Ample sized secondary bedrooms. Owner suite has walk-in closet with a barn door to the dreamy ensuite bath --- see soaking tub and glass enclosed tile shower. If you need room to spread out, visit the rear deck or visit the finished bonus room off of the garage. This is where you will find the laundry closet too, unless you want to use the hook-ups upstairs in the kitchen. This is super one level living after you pull your car into the garage and come upstairs and enjoy! Take a look at photos and floorplan, then come see for yourself. You won't be disappointed.
Zillow last checked: 8 hours ago
Listing updated: January 05, 2024 at 08:16am
Listing Provided by:
Tracie Greene,
Intown Focus Realty, LLC. 470-593-6849
Bought with:
Brittney Russell, 387492
Coldwell Banker Realty
Source: FMLS GA,MLS#: 7273281
Facts & features
Interior
Bedrooms & bathrooms
- Bedrooms: 3
- Bathrooms: 2
- Full bathrooms: 2
- Main level bathrooms: 2
- Main level bedrooms: 3
Primary bedroom
- Features: Master on Main
- Level: Master on Main
Bedroom
- Features: Master on Main
Primary bathroom
- Features: Separate Tub/Shower, Soaking Tub
Dining room
- Features: Open Concept
Kitchen
- Features: Cabinets Other, Solid Surface Counters
Heating
- Central, Forced Air
Cooling
- Central Air
Appliances
- Included: Dishwasher, Disposal, Gas Range, Gas Water Heater, Range Hood, Refrigerator
- Laundry: In Basement
Features
- High Ceilings 9 ft Main
- Flooring: Laminate
- Windows: Insulated Windows, Skylight(s)
- Basement: Interior Entry,Partial
- Number of fireplaces: 1
- Fireplace features: Family Room, Gas Starter
- Common walls with other units/homes: No Common Walls
Interior area
- Total structure area: 1,556
- Total interior livable area: 1,556 sqft
- Finished area above ground: 1,556
- Finished area below ground: 700
Property
Parking
- Total spaces: 2
- Parking features: Drive Under Main Level, Driveway, Garage, Garage Faces Side
- Attached garage spaces: 2
- Has uncovered spaces: Yes
Accessibility
- Accessibility features: None
Features
- Levels: One
- Stories: 1
- Patio & porch: Deck
- Pool features: None
- Spa features: None
- Fencing: None
- Has view: Yes
- View description: City
- Waterfront features: None
- Body of water: None
Lot
- Size: 0.46 Acres
- Dimensions: 100x203
- Features: Back Yard, Sloped
Details
- Additional structures: None
- Parcel number: 17039500140
- Other equipment: None
- Horse amenities: None
Construction
Type & style
- Home type: SingleFamily
- Architectural style: Ranch,Traditional
- Property subtype: Single Family Residence, Residential
Materials
- Fiber Cement, Frame
- Foundation: Block
- Roof: Composition
Condition
- Resale
- New construction: No
- Year built: 1989
Utilities & green energy
- Electric: 110 Volts
- Sewer: Public Sewer
- Water: Public
- Utilities for property: Cable Available, Electricity Available, Natural Gas Available
Green energy
- Energy efficient items: None
- Energy generation: None
Community & neighborhood
Security
- Security features: None
Community
- Community features: None
Location
- Region: Mableton
- Subdivision: Toni Forest
Other
Other facts
- Road surface type: Asphalt
Price history
| Date | Event | Price |
|---|---|---|
| 12/20/2023 | Sold | $359,000$231/sqft |
Source: | ||
| 10/17/2023 | Price change | $359,000-6.7%$231/sqft |
Source: | ||
| 9/25/2023 | Price change | $384,900-3.5%$247/sqft |
Source: | ||
| 9/9/2023 | Listed for sale | $399,000+42.5%$256/sqft |
Source: | ||
| 7/12/2023 | Sold | $280,000+55.6%$180/sqft |
Source: Public Record Report a problem | ||
Public tax history
| Year | Property taxes | Tax assessment |
|---|---|---|
| 2024 | $4,330 +31.9% | $143,600 +31.9% |
| 2023 | $3,283 +49.6% | $108,876 +50.6% |
| 2022 | $2,194 | $72,276 |
Find assessor info on the county website
Neighborhood: 30126
Nearby schools
GreatSchools rating
- 7/10Clay-Harmony Leland Elementary SchoolGrades: PK-5Distance: 2.5 mi
- 6/10Betty Gray Middle SchoolGrades: 6-8Distance: 1.4 mi
- 4/10Pebblebrook High SchoolGrades: 9-12Distance: 2.9 mi
Schools provided by the listing agent
- Elementary: Clay-Harmony Leland
- Middle: Lindley
- High: Pebblebrook
Source: FMLS GA. This data may not be complete. We recommend contacting the local school district to confirm school assignments for this home.
Get a cash offer in 3 minutes
Find out how much your home could sell for in as little as 3 minutes with a no-obligation cash offer.
Estimated market value
$360,400
Get a cash offer in 3 minutes
Find out how much your home could sell for in as little as 3 minutes with a no-obligation cash offer.
Estimated market value
$360,400

