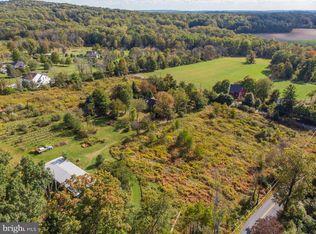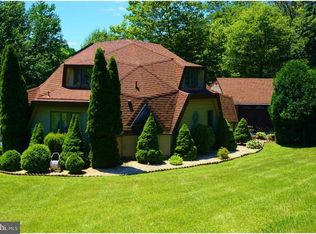CUSTOM BUILT 4 BED/3F, 2H BATH ON 2+ ACRES IN SPRINGFIELD TWP! Circular driveway leads to elegant dbl drs opening to majestic 2-story ctr hall foyer. Spacious form liv rm w/vaulted ceiling & form din rm to host dinner parties. Grab a drink from wet bar or enjoy a gourmet meal in vast kit w/oversized ctr island. Bask in warmth of dbl sided gas fireplace! Spend time together in 2-story fam rm w/vaulted ceiling! Bathe in natural lt in heated solarium w/tile flrs & breathtaking views! Office/den w/built-in bookcases! Master ste is your own private oasis w/sitting area & fireplace! Get the ultimate spa treatment in master bath w/dbl toilets, dbl sinks, stall shower, LG soaking tub w/columns & vaulted ceiling w/skylights! FULLY FINISHED daylight basement provides rec rm, sitting area, home theater & powder rm! Have LOTS of BBQs on 2500 sqft patio w/outdoor kit, fire pit & stately fountain! Located close to Tumblebrook Golf Course, Locust Valley Country Club & Saucon Valley Country Club!
This property is off market, which means it's not currently listed for sale or rent on Zillow. This may be different from what's available on other websites or public sources.

