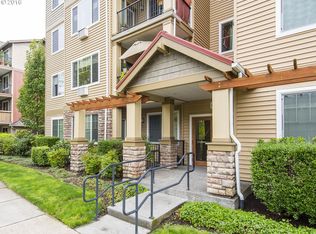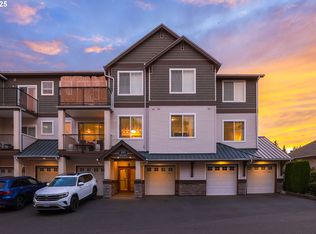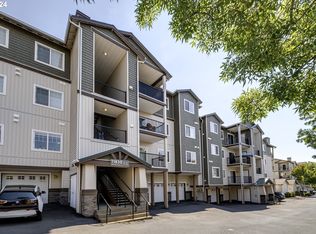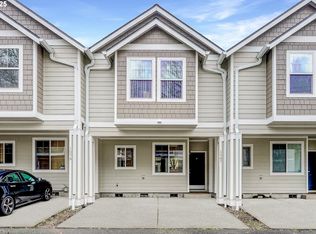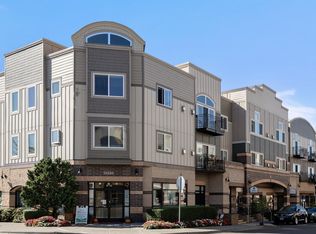Welcome to the Timberland Falls community, centrally located in Cedar Mill close to parks, shops and restaurants. This serene and private unit backs to green space with waterfall views.All new Interior Paint The two bed, 2 full bath home has been very well taken care of. Secured entry. Attached, extra deep garage. Covered balcony. A/C. HOA covers water and sewer.This cutie is ready to welcome you home.
Active
$327,000
695 NW Falling Waters Ln UNIT 304, Portland, OR 97229
2beds
1,104sqft
Est.:
Residential, Condominium
Built in 2007
-- sqft lot
$322,400 Zestimate®
$296/sqft
$423/mo HOA
What's special
Covered balconyWaterfall viewsNew interior paint
- 93 days |
- 220 |
- 12 |
Zillow last checked: 8 hours ago
Listing updated: September 16, 2025 at 04:15am
Listed by:
Christina Saribay 503-709-2534,
NextHome Next Chapter
Source: RMLS (OR),MLS#: 288672654
Tour with a local agent
Facts & features
Interior
Bedrooms & bathrooms
- Bedrooms: 2
- Bathrooms: 2
- Full bathrooms: 2
- Main level bathrooms: 2
Rooms
- Room types: Bedroom 2, Dining Room, Family Room, Kitchen, Living Room, Primary Bedroom
Primary bedroom
- Features: Suite, Walkin Closet, Wallto Wall Carpet
- Level: Main
- Area: 156
- Dimensions: 12 x 13
Bedroom 2
- Features: Closet, Wallto Wall Carpet
- Level: Main
- Area: 132
- Dimensions: 11 x 12
Dining room
- Level: Main
- Area: 160
- Dimensions: 16 x 10
Kitchen
- Features: Dishwasher, Disposal, Microwave, Free Standing Range
- Level: Main
- Area: 130
- Width: 10
Living room
- Features: Fireplace, Wallto Wall Carpet
- Level: Main
- Area: 195
- Dimensions: 13 x 15
Heating
- Zoned, Fireplace(s)
Cooling
- Central Air, Wall Unit(s)
Appliances
- Included: Dishwasher, Disposal, Free-Standing Range, Microwave, Plumbed For Ice Maker, Stainless Steel Appliance(s), Electric Water Heater
Features
- Closet, Suite, Walk-In Closet(s), Tile
- Flooring: Wall to Wall Carpet
- Windows: Double Pane Windows, Vinyl Frames
- Basement: None
- Number of fireplaces: 1
- Fireplace features: Electric
Interior area
- Total structure area: 1,104
- Total interior livable area: 1,104 sqft
Property
Parking
- Total spaces: 1
- Parking features: On Street, Garage Door Opener, Attached, Extra Deep Garage
- Attached garage spaces: 1
- Has uncovered spaces: Yes
Features
- Stories: 1
- Entry location: Upper Floor
- Patio & porch: Covered Patio
- Has view: Yes
- View description: Seasonal, Trees/Woods
Details
- Parcel number: R2156809
Construction
Type & style
- Home type: Condo
- Architectural style: Craftsman
- Property subtype: Residential, Condominium
Materials
- Stone
- Roof: Composition
Condition
- Resale
- New construction: No
- Year built: 2007
Utilities & green energy
- Sewer: Public Sewer
- Water: Public
- Utilities for property: Cable Connected
Community & HOA
Community
- Features: Condo Elevator
- Security: Entry
HOA
- Has HOA: Yes
- Amenities included: All Landscaping, Commons, Exterior Maintenance, Insurance, Management, Sewer, Water
- HOA fee: $423 monthly
Location
- Region: Portland
Financial & listing details
- Price per square foot: $296/sqft
- Tax assessed value: $352,160
- Annual tax amount: $4,698
- Date on market: 9/11/2025
- Listing terms: Conventional,FHA,USDA Loan,VA Loan
- Road surface type: Paved
Estimated market value
$322,400
$306,000 - $339,000
$2,071/mo
Price history
Price history
| Date | Event | Price |
|---|---|---|
| 9/12/2025 | Listed for sale | $327,000-7.9%$296/sqft |
Source: | ||
| 9/7/2025 | Listing removed | $355,000$322/sqft |
Source: | ||
| 8/6/2025 | Listed for sale | $355,000$322/sqft |
Source: | ||
| 7/23/2025 | Listing removed | $355,000$322/sqft |
Source: | ||
| 3/7/2025 | Listed for sale | $355,000+34%$322/sqft |
Source: | ||
Public tax history
Public tax history
| Year | Property taxes | Tax assessment |
|---|---|---|
| 2024 | $4,699 +5.9% | $216,220 +3% |
| 2023 | $4,436 +4.5% | $209,930 +3% |
| 2022 | $4,246 +3.6% | $203,820 |
Find assessor info on the county website
BuyAbility℠ payment
Est. payment
$2,339/mo
Principal & interest
$1581
HOA Fees
$423
Other costs
$335
Climate risks
Neighborhood: Central Beaverton
Nearby schools
GreatSchools rating
- 8/10Cedar Mill Elementary SchoolGrades: K-5Distance: 0.8 mi
- 9/10Tumwater Middle SchoolGrades: 6-8Distance: 0.2 mi
- 9/10Sunset High SchoolGrades: 9-12Distance: 1 mi
Schools provided by the listing agent
- Elementary: Cedar Mill
- Middle: Tumwater
- High: Sunset
Source: RMLS (OR). This data may not be complete. We recommend contacting the local school district to confirm school assignments for this home.
- Loading
- Loading
