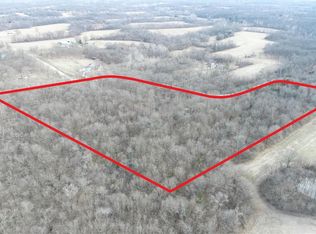Closed
Listing Provided by:
Jerry B Roark 314-706-4956,
Realty Executives Premiere
Bought with: Realty Executives Premiere
Price Unknown
695 N Ethlyn Rd, Winfield, MO 63389
3beds
1,791sqft
Single Family Residence
Built in ----
5 Acres Lot
$551,900 Zestimate®
$--/sqft
$2,296 Estimated rent
Home value
$551,900
$519,000 - $585,000
$2,296/mo
Zestimate® history
Loading...
Owner options
Explore your selling options
What's special
This Is A To Be Built Ranch Home On Black Top North Ethlyn Road On A 5 Acre Lot With Public Water, Gateway Fiber Internet & Only Minutes From Hwy 70 & Hwy 79* Exterior Offers Very Private Lot* Brick Front* Vinyl Siding* Enclosed Soffits & Fascia* 10 x10 Patio & 2 Car Garage* Interior Offers 3 Bedrooms, 2 Full Baths & 1 Half Bath* Vaulted Ceilings* Ceiling Fans With Light Kits* White 2 Panel Doors & Trim* Luxury Vinyl Plank Flooring Throughout Home With Carpet On The Steps* Main Floor Laundry* Master Bath With Walk-In Shower & Double Sinks* Walk-In Closet* Kitchen With Custom Cabinets, Crown Molding, Stainless Appliances, Built In Microwave, Built In Oven & Pantry* Walk-Out Basement With Rough In Bath & 9 Ft Ceilings* Floor Plan Can Be Increased in size Or Decreased To Fit Your Budget Or Pick A Different Floor Plan That The Builder Offers Or Bring Your Own Plan* Builder Also Has Different Lots Available To Build On* Builder Offers A 1 Year Builders Warranty & A 2/10 Warranty*
Zillow last checked: 8 hours ago
Listing updated: April 28, 2025 at 06:22pm
Listing Provided by:
Jerry B Roark 314-706-4956,
Realty Executives Premiere
Bought with:
Jerry B Roark, 1999120953
Realty Executives Premiere
Source: MARIS,MLS#: 23062241 Originating MLS: St. Charles County Association of REALTORS
Originating MLS: St. Charles County Association of REALTORS
Facts & features
Interior
Bedrooms & bathrooms
- Bedrooms: 3
- Bathrooms: 3
- Full bathrooms: 2
- 1/2 bathrooms: 1
- Main level bathrooms: 3
- Main level bedrooms: 3
Primary bedroom
- Features: Floor Covering: Luxury Vinyl Plank, Wall Covering: None
- Level: Main
- Area: 255
- Dimensions: 17x15
Bedroom
- Features: Floor Covering: Luxury Vinyl Plank, Wall Covering: None
- Level: Main
- Area: 143
- Dimensions: 13x11
Bedroom
- Features: Floor Covering: Luxury Vinyl Plank, Wall Covering: None
- Level: Main
- Area: 143
- Dimensions: 13x11
Breakfast room
- Features: Floor Covering: Luxury Vinyl Plank, Wall Covering: None
- Level: Main
- Area: 130
- Dimensions: 13x10
Great room
- Features: Floor Covering: Luxury Vinyl Tile, Wall Covering: None
- Level: Main
- Area: 336
- Dimensions: 21x16
Kitchen
- Features: Floor Covering: Luxury Vinyl Plank, Wall Covering: None
- Level: Main
- Area: 143
- Dimensions: 13x11
Laundry
- Features: Floor Covering: Luxury Vinyl Plank, Wall Covering: None
- Level: Main
- Area: 54
- Dimensions: 9x6
Heating
- Forced Air
Cooling
- Central Air, Electric
Appliances
- Included: Electric Water Heater, Dishwasher, Disposal, Down Draft, Cooktop, Microwave, Range, Stainless Steel Appliance(s)
- Laundry: Main Level
Features
- Double Vanity, Shower, High Ceilings, Open Floorplan, Vaulted Ceiling(s), Breakfast Bar, Breakfast Room, Kitchen Island, Custom Cabinetry, Granite Counters, Solid Surface Countertop(s), Walk-In Pantry, Ceiling Fan(s), High Speed Internet, Walk-In Closet(s)
- Doors: French Doors, Panel Door(s), Sliding Doors
- Windows: Insulated Windows, Tilt-In Windows
- Basement: Full,Concrete,Sump Pump,Unfinished,Walk-Out Access
- Number of fireplaces: 1
- Fireplace features: Great Room, Wood Burning
Interior area
- Total structure area: 1,791
- Total interior livable area: 1,791 sqft
- Finished area above ground: 1,791
Property
Parking
- Total spaces: 2
- Parking features: Detached, Garage, Garage Door Opener, Off Street, Oversized
- Garage spaces: 2
Features
- Levels: One
- Patio & porch: Patio
Lot
- Size: 5 Acres
- Features: Adjoins Wooded Area, Suitable for Horses
Details
- Parcel number: 133008000000007022
- Special conditions: Standard
- Horses can be raised: Yes
Construction
Type & style
- Home type: SingleFamily
- Architectural style: Ranch,Traditional
- Property subtype: Single Family Residence
Materials
- Brick Veneer, Vinyl Siding
- Roof: Composition
Condition
- To Be Built,New Construction
- New construction: Yes
Details
- Builder name: G & K Homes
- Warranty included: Yes
Utilities & green energy
- Sewer: Septic Tank
- Water: Public
Community & neighborhood
Security
- Security features: Smoke Detector(s)
Location
- Region: Winfield
- Subdivision: None
Other
Other facts
- Listing terms: Cash,Conventional
- Road surface type: Concrete, Gravel
Price history
| Date | Event | Price |
|---|---|---|
| 4/4/2024 | Sold | -- |
Source: | ||
| 10/16/2023 | Pending sale | $489,900$274/sqft |
Source: | ||
Public tax history
| Year | Property taxes | Tax assessment |
|---|---|---|
| 2024 | $1,885 | $46,155 |
Find assessor info on the county website
Neighborhood: 63389
Nearby schools
GreatSchools rating
- NAWinfield Elementary SchoolGrades: PK-2Distance: 4 mi
- 7/10Winfield Middle SchoolGrades: 6-8Distance: 3.9 mi
- 3/10Winfield High SchoolGrades: 9-12Distance: 4.1 mi
Schools provided by the listing agent
- Elementary: Winfield Elem.
- Middle: Winfield Middle
- High: Winfield High
Source: MARIS. This data may not be complete. We recommend contacting the local school district to confirm school assignments for this home.
Get a cash offer in 3 minutes
Find out how much your home could sell for in as little as 3 minutes with a no-obligation cash offer.
Estimated market value
$551,900
