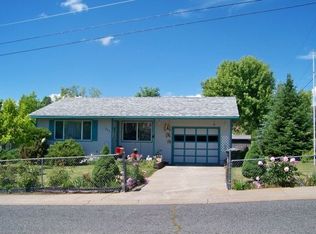Sold
$230,000
695 N 8th Ave, Elgin, OR 97827
3beds
1,293sqft
Residential, Single Family Residence
Built in 1979
7,840.8 Square Feet Lot
$245,200 Zestimate®
$178/sqft
$1,824 Estimated rent
Home value
$245,200
$233,000 - $257,000
$1,824/mo
Zestimate® history
Loading...
Owner options
Explore your selling options
What's special
Wow! The new renovation makes this home look model new!! This 3 bedroom home is in a quiet location on a cul-de-sac with lots of trees! Walk out the bonus room slider to the back yard and enjoy the large shaded deck, a fire pit, and a large fenced back yard including a tool shed! Interior has seen a total remodel! Starting with new flooring throughout, complete interior painting, and new light fixtures, this is a must see! All new stainless-steel appliances in the kitchen, new sink and faucet, and new granite countertops! The bathroom has a new granite countertop, sink, and faucet as well! The jetted tub was wonderfully done with a tile surround and new fixtures! Bedrooms are all finished with new closet doors! Many more upgrades to meet your expectations. The large bonus room would be a great family room or playroom with a sliding glass door to the backyard and deck! New Mini split installed for convenient and modern heating and cooling with smart capabilities! This home has everything that you have been looking for! This one won't last!
Zillow last checked: 8 hours ago
Listing updated: November 01, 2023 at 02:55am
Listed by:
Roger Hutson 970-978-8837,
Valley Realty
Bought with:
Devon Myer, 201227773
John J Howard & Associates
Source: RMLS (OR),MLS#: 23495297
Facts & features
Interior
Bedrooms & bathrooms
- Bedrooms: 3
- Bathrooms: 1
- Full bathrooms: 1
- Main level bathrooms: 1
Primary bedroom
- Level: Main
Bedroom 2
- Level: Main
Bedroom 3
- Level: Main
Dining room
- Level: Main
Family room
- Level: Main
Kitchen
- Level: Main
Living room
- Level: Main
Heating
- Baseboard, Ductless, Mini Split
Cooling
- Heat Pump
Appliances
- Included: Dishwasher, Disposal, Free-Standing Range, Free-Standing Refrigerator, Plumbed For Ice Maker, Range Hood, Stainless Steel Appliance(s), Gas Water Heater
- Laundry: Laundry Room
Features
- Granite, Pantry
- Flooring: Vinyl, Wall to Wall Carpet
- Windows: Double Pane Windows, Vinyl Frames
- Basement: Crawl Space
- Fireplace features: Outside
Interior area
- Total structure area: 1,293
- Total interior livable area: 1,293 sqft
Property
Parking
- Parking features: Driveway, On Street, Converted Garage
- Has uncovered spaces: Yes
Accessibility
- Accessibility features: One Level, Utility Room On Main, Accessibility
Features
- Levels: One
- Stories: 1
- Patio & porch: Deck, Porch
- Exterior features: Yard
- Has spa: Yes
- Spa features: Bath
- Fencing: Fenced
- Has view: Yes
- View description: Mountain(s), Trees/Woods
Lot
- Size: 7,840 sqft
- Features: Cul-De-Sac, Level, Seasonal, Trees, SqFt 7000 to 9999
Details
- Additional structures: Outbuilding, ToolShed
- Parcel number: 12475
- Zoning: EL-R
Construction
Type & style
- Home type: SingleFamily
- Property subtype: Residential, Single Family Residence
Materials
- T111 Siding
- Foundation: Concrete Perimeter
- Roof: Composition
Condition
- Resale
- New construction: No
- Year built: 1979
Utilities & green energy
- Sewer: Public Sewer
- Water: Public
- Utilities for property: Cable Connected, Satellite Internet Service
Community & neighborhood
Security
- Security features: None
Location
- Region: Elgin
Other
Other facts
- Listing terms: Cash,Conventional,FHA,VA Loan
- Road surface type: Paved
Price history
| Date | Event | Price |
|---|---|---|
| 10/31/2023 | Sold | $230,000-2.1%$178/sqft |
Source: | ||
| 10/17/2023 | Pending sale | $234,900+104.6%$182/sqft |
Source: | ||
| 7/21/2023 | Sold | $114,791+9.3%$89/sqft |
Source: Public Record | ||
| 8/17/2017 | Sold | $105,000$81/sqft |
Source: Public Record | ||
Public tax history
| Year | Property taxes | Tax assessment |
|---|---|---|
| 2024 | $1,770 +3% | $98,250 +3% |
| 2023 | $1,719 +3% | $95,390 +3% |
| 2022 | $1,669 +3% | $92,623 +3% |
Find assessor info on the county website
Neighborhood: 97827
Nearby schools
GreatSchools rating
- 5/10Stella Mayfield Elementary SchoolGrades: PK-6Distance: 0.4 mi
- 2/10Elgin High SchoolGrades: 7-12Distance: 0.7 mi
Schools provided by the listing agent
- Elementary: Stella Mayfield
- Middle: Elgin
- High: Elgin
Source: RMLS (OR). This data may not be complete. We recommend contacting the local school district to confirm school assignments for this home.

Get pre-qualified for a loan
At Zillow Home Loans, we can pre-qualify you in as little as 5 minutes with no impact to your credit score.An equal housing lender. NMLS #10287.
