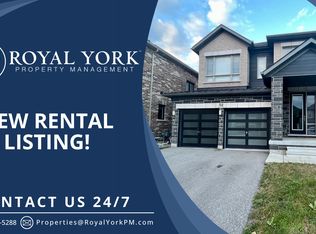Sold for $675,000
C$675,000
695 Myers Rd #2, Cambridge, ON N1P 0A6
5beds
1,739sqft
Row/Townhouse, Residential, Condominium
Built in 2011
-- sqft lot
$-- Zestimate®
C$388/sqft
C$3,243 Estimated rent
Home value
Not available
Estimated sales range
Not available
$3,243/mo
Loading...
Owner options
Explore your selling options
What's special
This spacious townhome, ideally located within walking distance to schools and parks, and just minutes from Highway 8 and local amenities, offers the perfect combination of convenience and comfort in the sought-after Galt East neighbourhood of Cambridge. With 5 bedrooms and 3.5 bathrooms, the home includes a fully equipped in-law suite in the basement, featuring its own kitchen, living and dining areas, two bedrooms, and a 3-piece bathroom perfect for extended family or guests or a mortgage helper! The main floor boasts soaring vaulted ceilings in the dining room, while a cozy loft overlooking the main level adds an open, airy feel. A large pantry and walkout to a private rear deck make entertaining and everyday living a breeze, and the tree-lined backyard ensures ultimate privacy. Additional features include visitor parking, garage AND driveway parking spots. Nestled in a quiet, family-friendly neighbourhood, this home offers the perfect balance of peaceful living and easy access to everything you need.
Zillow last checked: 8 hours ago
Listing updated: August 21, 2025 at 12:00am
Listed by:
Andre Chin, Broker,
KELLER WILLIAMS INNOVATION REALTY
Source: ITSO,MLS®#: 40690231Originating MLS®#: Cornerstone Association of REALTORS®
Facts & features
Interior
Bedrooms & bathrooms
- Bedrooms: 5
- Bathrooms: 4
- Full bathrooms: 3
- 1/2 bathrooms: 1
- Main level bathrooms: 2
- Main level bedrooms: 1
Other
- Level: Main
Bedroom
- Level: Second
Bedroom
- Level: Second
Bedroom
- Level: Basement
Bedroom
- Level: Basement
Bathroom
- Features: 2-Piece
- Level: Main
Bathroom
- Features: 3-Piece, Ensuite
- Level: Main
Bathroom
- Features: 4-Piece
- Level: Second
Bathroom
- Features: 3-Piece
- Level: Basement
Dining room
- Level: Main
Dining room
- Level: Basement
Kitchen
- Level: Main
Kitchen
- Level: Basement
Living room
- Level: Main
Recreation room
- Level: Basement
Utility room
- Level: Basement
Heating
- Forced Air, Natural Gas
Cooling
- Central Air
Appliances
- Included: Water Heater, Dishwasher, Dryer, Microwave, Refrigerator, Stove, Washer
- Laundry: In Basement, Main Level
Features
- In-Law Floorplan
- Windows: Window Coverings
- Basement: Full,Finished
- Has fireplace: No
Interior area
- Total structure area: 1,738
- Total interior livable area: 1,738 sqft
- Finished area above ground: 1,738
Property
Parking
- Total spaces: 2
- Parking features: Attached Garage, Private Drive Single Wide
- Attached garage spaces: 1
- Uncovered spaces: 1
Features
- Frontage type: West
Lot
- Features: Urban, Park, Place of Worship, Playground Nearby, Public Transit, School Bus Route, Schools
Details
- Parcel number: 235210013
- Zoning: C2
Construction
Type & style
- Home type: Townhouse
- Architectural style: Two Story
- Property subtype: Row/Townhouse, Residential, Condominium
- Attached to another structure: Yes
Materials
- Concrete
- Roof: Asphalt Shing
Condition
- 6-15 Years
- New construction: No
- Year built: 2011
Utilities & green energy
- Sewer: Sewer (Municipal)
- Water: Municipal
Community & neighborhood
Location
- Region: Cambridge
HOA & financial
HOA
- Has HOA: Yes
- HOA fee: C$349 monthly
- Amenities included: BBQs Permitted, Parking
- Services included: Common Elements, Maintenance Grounds, Parking
Price history
| Date | Event | Price |
|---|---|---|
| 2/28/2025 | Sold | C$675,000-3.6%C$388/sqft |
Source: ITSO #40690231 Report a problem | ||
| 1/15/2025 | Listed for sale | C$699,900C$403/sqft |
Source: | ||
Public tax history
Tax history is unavailable.
Neighborhood: N1P
Nearby schools
GreatSchools rating
No schools nearby
We couldn't find any schools near this home.
