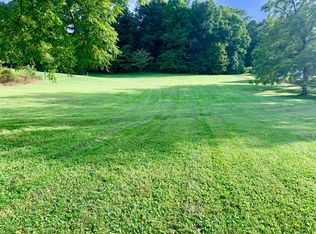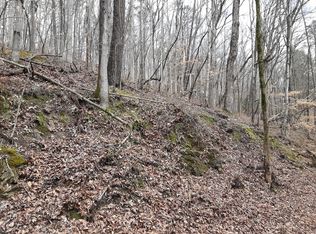Sold for $322,000
$322,000
695 Mount Paran Loop, Jacksboro, TN 37757
3beds
1,801sqft
Single Family Residence
Built in 1995
1.07 Acres Lot
$324,400 Zestimate®
$179/sqft
$2,146 Estimated rent
Home value
$324,400
Estimated sales range
Not available
$2,146/mo
Zestimate® history
Loading...
Owner options
Explore your selling options
What's special
Check out this beautiful partial brick rancher in Jacksboro, perfectly situated on a spacious one-acre lot with a large 26x32 detached garage - perfect for vehicles, hobbies, or additional storage! If you're looking for peace and privacy, you'll love the setting. Located across from a scenic 50-acre farm, the home offers a truly tranquil backdrop. Before you even walk inside, take a moment to enjoy the large, covered front porch—perfect for rocking chairs and relaxing with a view of the countryside. Once inside, you'll find brand new LVP flooring throughout, fresh paint, and updated light fixtures that give the home a bright, refreshed feel. The main level offers two bedrooms, a full hallway bath, kitchen, cozy sunroom, and a convenient laundry area. Downstairs includes a third bedroom with its own ensuite bath, plus a fourth room that would make a great home office or additional bedroom (note: no window). There's also a one-car garage on the lower level, ideal for storage or more workshop space. Out back, relax on the rear deck overlooking your expansive backyard. Conveniently located just minutes from Norris Lake, I-75, and ATV trails—and only a 35-minute drive to Knoxville. Call today to schedule your private tour!
Zillow last checked: 8 hours ago
Listing updated: August 14, 2025 at 12:22pm
Listed by:
Gage Dople 423-201-7971,
Wallace
Bought with:
Destiny Wormsley, 368096
Ridge Real Estate LLC
Source: East Tennessee Realtors,MLS#: 1303627
Facts & features
Interior
Bedrooms & bathrooms
- Bedrooms: 3
- Bathrooms: 2
- Full bathrooms: 2
Heating
- Central, Natural Gas
Cooling
- Central Air
Appliances
- Included: None
Features
- Eat-in Kitchen, Bonus Room
- Flooring: Laminate, Carpet
- Windows: Windows - Vinyl
- Basement: Walk-Out Access,Finished,Bath/Stubbed,Slab
- Has fireplace: No
- Fireplace features: None
Interior area
- Total structure area: 1,801
- Total interior livable area: 1,801 sqft
Property
Parking
- Total spaces: 2
- Parking features: Off Street, Detached
- Garage spaces: 2
Features
- Has view: Yes
- View description: Mountain(s), Country Setting
Lot
- Size: 1.07 Acres
- Features: Level, Rolling Slope
Details
- Additional structures: Workshop
- Parcel number: 119c a 087.00
Construction
Type & style
- Home type: SingleFamily
- Architectural style: Traditional
- Property subtype: Single Family Residence
Materials
- Vinyl Siding, Brick, Frame
Condition
- Year built: 1995
Utilities & green energy
- Sewer: Septic Tank
- Water: Public
Community & neighborhood
Location
- Region: Jacksboro
Price history
| Date | Event | Price |
|---|---|---|
| 8/13/2025 | Sold | $322,000-2%$179/sqft |
Source: | ||
| 6/30/2025 | Pending sale | $328,500$182/sqft |
Source: | ||
| 6/19/2025 | Listed for sale | $328,500$182/sqft |
Source: | ||
| 6/12/2025 | Pending sale | $328,500$182/sqft |
Source: | ||
| 6/5/2025 | Listed for sale | $328,500+152.9%$182/sqft |
Source: | ||
Public tax history
| Year | Property taxes | Tax assessment |
|---|---|---|
| 2025 | $690 | $56,750 |
| 2024 | $690 +22.5% | $56,750 +108.3% |
| 2023 | $563 | $27,250 |
Find assessor info on the county website
Neighborhood: 37757
Nearby schools
GreatSchools rating
- 7/10Jacksboro Elementary SchoolGrades: PK-5Distance: 1.7 mi
- 4/10Jacksboro Middle SchoolGrades: 6-8Distance: 2.3 mi
- 2/10Campbell County Comprehensive High SchoolGrades: 9-12Distance: 3.4 mi
Get pre-qualified for a loan
At Zillow Home Loans, we can pre-qualify you in as little as 5 minutes with no impact to your credit score.An equal housing lender. NMLS #10287.

