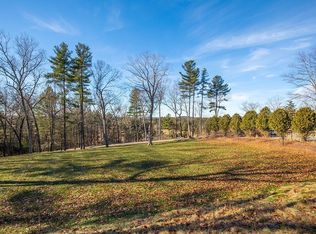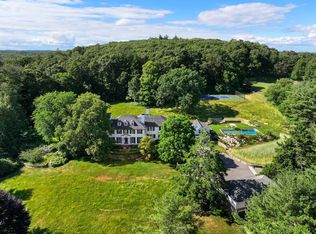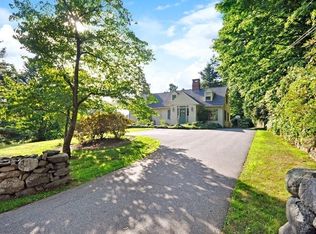A private retreat with panoramic views of conservation land and Mt. Wachusett from Punkatassett Hill. This rare 10.23±- property in a coveted location on a quiet, private hilltop on Monument St, has direct private access to 1200+ acre protected Estabrook Woods and is surrounded by stone walls, terraces and walkways. The 7,289+ sf residence was thoughtfully constructed and further updated to bring the outdoors in and capture views from every room.A chef's kitchen with wood burning stone-fireplaced family room,adjoined dining and living room, first and second floor options for office space, four bedrooms all with views, four full baths, four additional fireplaces, an accessory apartment with separate entrance and a back terrace overlooking conservation land. The convenience of one-level living with bonus space for guests on the second floor and rec room on the lower level. Four oversized garage bays. Includes separate ANR building lot for carriage house, pool or second home.
This property is off market, which means it's not currently listed for sale or rent on Zillow. This may be different from what's available on other websites or public sources.


