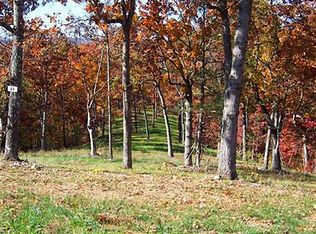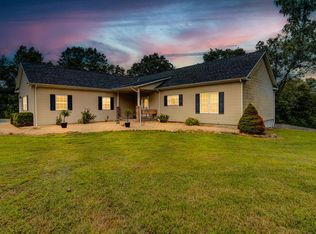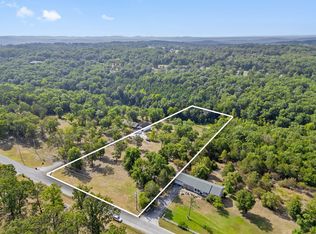Closed
Price Unknown
695 Lake Point Road, Kissee Mills, MO 65680
1beds
968sqft
Single Family Residence
Built in 2016
5.6 Acres Lot
$298,500 Zestimate®
$--/sqft
$1,343 Estimated rent
Home value
$298,500
$275,000 - $322,000
$1,343/mo
Zestimate® history
Loading...
Owner options
Explore your selling options
What's special
Beautiful barndominimum on over 5.5 acres offering an abundance of nature life and privacy! The shop building is 45x56, with 968 SF 1-bed / 1.5-bath living quarters inside. This single-owner barndo was built new in 2016 with superior craftmanship and it certainly shows pride of ownership as it has been well cared for and in impeccable condition. Just a few of the upgraded materials include luxurious LVP flooring, matching stainless appliances, cottage-style doors, recessed lighting, custom wood work and even a pergola that conveys! The shop has two 14ft tall overhead doors, a half bath and a huge loft for storage! Full hook-up for a camper or motor home inside the shop. The location is great being just a 5-minute drive to the boat launch at Beaver Creek Marina, Bull Shoals Lake, 10-minutes to Forsyth, Lake Taneycomo, or 25-minutes to Branson or Hollister and Table Rock Lake! Come enjoy country livin' done right! Please be sure to check out the 4k home video tour, or call to schedule your personal showing of 695 Lake Point Rd in Kissee Mills!
Zillow last checked: 8 hours ago
Listing updated: August 28, 2024 at 06:30pm
Listed by:
Gary Nelson 417-239-7369,
EXP Realty, LLC.
Bought with:
Katie Lynn Reed, 2003023763
Keller Williams Tri-Lakes
Source: SOMOMLS,MLS#: 60248773
Facts & features
Interior
Bedrooms & bathrooms
- Bedrooms: 1
- Bathrooms: 2
- Full bathrooms: 1
- 1/2 bathrooms: 1
Heating
- Wall Furnace, Electric
Cooling
- Ceiling Fan(s), Wall Unit(s)
Appliances
- Included: Dishwasher, Disposal, Electric Water Heater, Free-Standing Electric Oven, Ice Maker, Microwave, Refrigerator, Water Softener Owned
- Laundry: Main Level, Laundry Room, W/D Hookup
Features
- Flooring: Vinyl
- Windows: Double Pane Windows
- Has basement: No
- Attic: None
- Has fireplace: No
Interior area
- Total structure area: 2,521
- Total interior livable area: 968 sqft
- Finished area above ground: 968
- Finished area below ground: 0
Property
Parking
- Total spaces: 4
- Parking features: Driveway, Garage Door Opener, Garage Faces Front, Gravel, Oversized, RV Access/Parking, Workshop in Garage
- Attached garage spaces: 4
- Has uncovered spaces: Yes
Accessibility
- Accessibility features: Accessible Hallway(s)
Features
- Levels: One
- Stories: 1
- Patio & porch: Covered, Front Porch, Patio, Side Porch, Wrap Around
- Exterior features: Rain Gutters
- Fencing: Vinyl
- Waterfront features: Wet Weather Creek
Lot
- Size: 5.60 Acres
- Features: Horses Allowed, Landscaped, Sloped, Wooded
Details
- Parcel number: 091.001000000077.000
- Horses can be raised: Yes
Construction
Type & style
- Home type: SingleFamily
- Architectural style: Barndominium
- Property subtype: Single Family Residence
Materials
- Metal Siding
- Foundation: Slab
- Roof: Metal
Condition
- Year built: 2016
Utilities & green energy
- Sewer: Septic Tank
- Water: Shared Well
Community & neighborhood
Location
- Region: Kissee Mills
- Subdivision: Cedar Shores Ranch Estates
HOA & financial
HOA
- HOA fee: $270 annually
Other
Other facts
- Listing terms: Cash,Conventional
- Road surface type: Asphalt
Price history
| Date | Event | Price |
|---|---|---|
| 8/21/2023 | Sold | -- |
Source: | ||
| 8/7/2023 | Pending sale | $275,000$284/sqft |
Source: | ||
| 8/3/2023 | Listed for sale | $275,000$284/sqft |
Source: | ||
Public tax history
| Year | Property taxes | Tax assessment |
|---|---|---|
| 2024 | $462 +0.8% | $9,280 |
| 2023 | $458 +0.1% | $9,280 |
| 2022 | $458 +0.2% | $9,280 |
Find assessor info on the county website
Neighborhood: 65680
Nearby schools
GreatSchools rating
- 4/10Forsyth Elementary SchoolGrades: PK-4Distance: 3.8 mi
- 8/10Forsyth Middle SchoolGrades: 5-8Distance: 3.8 mi
- 6/10Forsyth High SchoolGrades: 9-12Distance: 3.8 mi
Schools provided by the listing agent
- Elementary: Forsyth
- Middle: Forsyth
- High: Forsyth
Source: SOMOMLS. This data may not be complete. We recommend contacting the local school district to confirm school assignments for this home.


