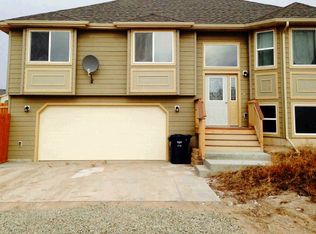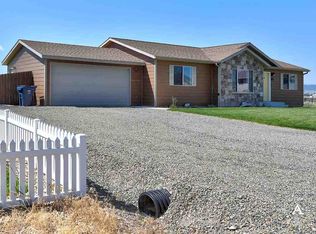Closed
Price Unknown
695 Jeanne Rd, Helena, MT 59602
4beds
2,804sqft
Single Family Residence
Built in 2015
1.5 Acres Lot
$615,600 Zestimate®
$--/sqft
$3,292 Estimated rent
Home value
$615,600
$585,000 - $646,000
$3,292/mo
Zestimate® history
Loading...
Owner options
Explore your selling options
What's special
Pictures do not do justice to the jaw-dropping 180-degree views from the great room of this spacious home on 1.5 acres: Mountains and sky by day and city lights by night! Constructed by Hamlin in 2015 with nicely sized rooms throughout, vaulted ceilings, and a large, modified entryway with access to back yard and attached garage. Fabulous kitchen with granite countertops & SS appliances is open to dining & living, creating a fun and welcoming space to entertain. Main level beds/baths include primary suite featuring 4-piece en suite w/soaker tub and walk-in closet, plus one additional bedroom and a full bath. Sprawling rec room in basement, plenty of space for media center, games, plus two more conforming bedrooms, full bath, & laundry. High efficiency natural gas forced air heat and central air conditioning provide four-season comfort. Front and side yards are landscaped and irrigated with UGS, circular crushed asphalt driveway for ease of pull-through, and back yard is fenced for dogs and provides ample room for parking your camper, horse trailer, whathaveyou! Enjoy your privacy while stargazing from the hot tub on the enclosed back patio, or relax with a cool beverage on the east-facing deck, shielded from the afternoon summer sun. Amazing value in square footage and land. Make it yours!
Zillow last checked: 8 hours ago
Listing updated: May 19, 2023 at 09:44pm
Listed by:
Freda Wilkinson 406-431-5240,
Big Sky Brokers, LLC
Bought with:
Alicia Tangen, RRE-BRO-LIC-99889
Century 21 Heritage Realty - Helena
Rachael Houseworth, RRE-BRO-LIC-99858
Century 21 Heritage Realty - Helena
Source: MRMLS,MLS#: 30003355
Facts & features
Interior
Bedrooms & bathrooms
- Bedrooms: 4
- Bathrooms: 3
- Full bathrooms: 3
Heating
- Forced Air, Gas, Natural Gas
Cooling
- Central Air
Appliances
- Included: Dishwasher, Microwave, Range, Refrigerator
- Laundry: In Basement
Features
- Kitchen Island
- Windows: Blinds
- Basement: Daylight,Finished
- Has fireplace: No
- Fireplace features: Circulating
Interior area
- Total interior livable area: 2,804 sqft
- Finished area below ground: 1,344
Property
Parking
- Total spaces: 2
- Parking features: Garage, Garage Door Opener
- Attached garage spaces: 2
Features
- Levels: Multi/Split
- Patio & porch: Deck, Patio
- Fencing: Fenced
- Has view: Yes
- View description: Mountain(s)
Lot
- Size: 1.50 Acres
Details
- Parcel number: 05199507204270000
- Zoning: Residential
Construction
Type & style
- Home type: SingleFamily
- Architectural style: Other
- Property subtype: Single Family Residence
Materials
- Foundation: Poured
- Roof: Composition
Condition
- New construction: No
- Year built: 2015
Utilities & green energy
- Sewer: Septic Tank
- Water: Well
- Utilities for property: Electricity Connected, Natural Gas Connected
Community & neighborhood
Location
- Region: Helena
- Subdivision: North Forty Subdivision
Other
Other facts
- Has irrigation water rights: Yes
- Listing terms: Cash,Conventional,FHA,VA Loan
Price history
| Date | Event | Price |
|---|---|---|
| 5/19/2023 | Sold | -- |
Source: | ||
| 4/6/2023 | Listed for sale | $580,000$207/sqft |
Source: | ||
Public tax history
| Year | Property taxes | Tax assessment |
|---|---|---|
| 2024 | $3,795 +24% | $477,300 +23.6% |
| 2023 | $3,061 +19.1% | $386,100 +39.7% |
| 2022 | $2,570 -2.2% | $276,300 |
Find assessor info on the county website
Neighborhood: Helena Valley Northwest
Nearby schools
GreatSchools rating
- 5/10Jim Darcy SchoolGrades: PK-5Distance: 1.6 mi
- 6/10C R Anderson Middle SchoolGrades: 6-8Distance: 8.9 mi
- 7/10Capital High SchoolGrades: 9-12Distance: 7.9 mi

