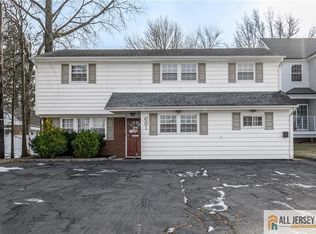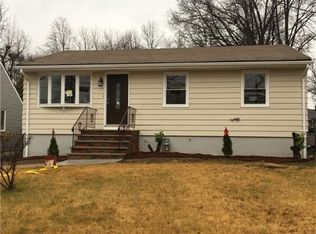Sold for $915,000
$915,000
695 Inman Ave, Colonia, NJ 07067
5beds
2,788sqft
Single Family Residence
Built in ----
8,799.12 Square Feet Lot
$934,100 Zestimate®
$328/sqft
$4,702 Estimated rent
Home value
$934,100
$850,000 - $1.03M
$4,702/mo
Zestimate® history
Loading...
Owner options
Explore your selling options
What's special
Welcome to your dream home brand new from the foundation up! This stunning home offers five bedrooms and four full bathrooms with an open-concept design and beautiful hardwood floors throughout. The gourmet kitchen features brand-new appliances, a center island, plenty of cabinet space, and sliding doors leading to a brand-new deck overlooking the backyard. The spacious first floor also includes a bright dining area with a private balcony, a large living room, a full bathroom, and a generous bedroom. Upstairs, discover four more bedrooms, including a luxurious master suite with dual walk-in closets, a spa-like bath with a soaking tub, and a large stall shower. Two additional full bathrooms and a convenient laundry room complete the upper level. The finished basement offers endless possibilities perfect for a cozy family room, gym, or entertainment space. Step outside to a private backyard oasis, ideal for relaxing, entertaining, or gardening. Additional highlights include a garage equipped with an electric car charger and a modern garage door opener for added convenience. The home is also ideally located near shopping, NYC transportation, and major highways. Come see for yourself all that this home has to offer!
Zillow last checked: 8 hours ago
Listing updated: August 06, 2025 at 01:44am
Listed by:
MARCIA SOARES,
KELLER WILLIAMS MIDTOWN DIRECT 973-762-5400
Source: All Jersey MLS,MLS#: 2512711R
Facts & features
Interior
Bedrooms & bathrooms
- Bedrooms: 5
- Bathrooms: 4
- Full bathrooms: 4
Primary bedroom
- Features: Two Sinks, Full Bath, Walk-In Closet(s)
- Area: 384
- Dimensions: 24 x 16
Bedroom 2
- Area: 165
- Dimensions: 15 x 11
Bedroom 3
- Area: 180
- Dimensions: 12 x 15
Bedroom 4
- Area: 198
- Dimensions: 11 x 18
Bathroom
- Features: Stall Shower and Tub, Stall Shower, Two Sinks
Dining room
- Features: Living Dining Combo
Kitchen
- Features: Granite/Corian Countertops, Breakfast Bar, Kitchen Exhaust Fan, Kitchen Island, Separate Dining Area
Basement
- Area: 778
Heating
- Zoned, Forced Air
Cooling
- Central Air, Zoned
Appliances
- Included: Dishwasher, Gas Range/Oven, Exhaust Fan, Microwave, Refrigerator, Range, Kitchen Exhaust Fan, Gas Water Heater
Features
- Cathedral Ceiling(s), High Ceilings, Vaulted Ceiling(s), 1 Bedroom, Kitchen, Living Room, Bath Other, Dining Room, 4 Bedrooms, Laundry Room, Bath Main, Bath Second, Bath Third, Attic
- Flooring: Ceramic Tile, Wood
- Basement: Finished, Other Room(s), Exterior Entry, Recreation Room
- Has fireplace: No
Interior area
- Total structure area: 2,788
- Total interior livable area: 2,788 sqft
Property
Parking
- Total spaces: 1
- Parking features: 2 Car Width, Asphalt, Garage, Built-In Garage, See Remarks, Garage Door Opener, Driveway
- Attached garage spaces: 1
- Has uncovered spaces: Yes
Features
- Levels: Two
- Stories: 2
- Patio & porch: Deck
- Exterior features: Deck, Sidewalk
Lot
- Size: 8,799 sqft
- Dimensions: 176.00 x 50.00
- Features: Level
Details
- Parcel number: 25004990500005
- Zoning: R7-5
Construction
Type & style
- Home type: SingleFamily
- Architectural style: Colonial
- Property subtype: Single Family Residence
Materials
- Roof: Asphalt
Utilities & green energy
- Gas: Natural Gas
- Sewer: Public Sewer
- Water: Public
- Utilities for property: Underground Utilities
Community & neighborhood
Community
- Community features: Sidewalks
Location
- Region: Colonia
Other
Other facts
- Ownership: Fee Simple
Price history
| Date | Event | Price |
|---|---|---|
| 7/31/2025 | Sold | $915,000+0.5%$328/sqft |
Source: | ||
| 6/21/2025 | Pending sale | $910,000$326/sqft |
Source: | ||
| 6/21/2025 | Contingent | $910,000$326/sqft |
Source: | ||
| 6/2/2025 | Price change | $910,000-3.1%$326/sqft |
Source: | ||
| 5/3/2025 | Listed for sale | $939,000+150.4%$337/sqft |
Source: | ||
Public tax history
| Year | Property taxes | Tax assessment |
|---|---|---|
| 2025 | $6,806 | $58,500 |
| 2024 | $6,806 +2.2% | $58,500 |
| 2023 | $6,658 +2.6% | $58,500 |
Find assessor info on the county website
Neighborhood: 07067
Nearby schools
GreatSchools rating
- 7/10Oak Ridge Heights Elementary SchoolGrades: K-5Distance: 0.1 mi
- 3/10Colonia Middle SchoolGrades: 6-8Distance: 0.7 mi
- 5/10Colonia High SchoolGrades: 9-12Distance: 0.8 mi
Get a cash offer in 3 minutes
Find out how much your home could sell for in as little as 3 minutes with a no-obligation cash offer.
Estimated market value
$934,100

