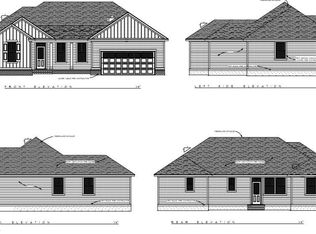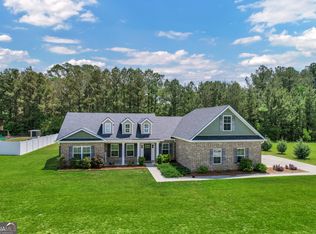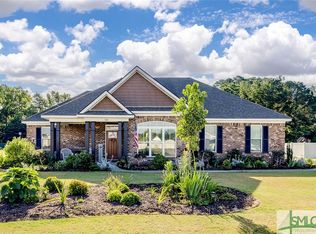695 Honey Ridge Rd is a private equestrian estate on 26+ manicured acres in Guyton, Ga. The property has everything for the year-round professional horseman or the seasonal amateur & only 28 miles from Savannah, GA. Southern charm meets country elegance with the stately Colonial brick home built in 1973 & designed by Savannah architect John LeBey. At 4200 sq. ft., the main residence has 4 bd/ 3.5 ba with magnificent architectural details; 5 fireplaces, high ceilings, floor to ceiling windows, elegant wainscoting and millwork & heart of pine floors. The home has many updates, including gourmet kitchen, landscaping, in-ground pool, fire pit & patio outdoor kitchen. A screened in breezeway leads to the 2-car garage/guest house with 1 bd/1ba & full kitchen. This sophisticated property features multiple grass paddocks, state-of-the-art 16 stall stable with tack, feed & laundry rooms & fly spray system. Groom's quarters is a 1 bd/1ba with kitchen. Sav'h Int'l Airport is 23 miles southeast.
This property is off market, which means it's not currently listed for sale or rent on Zillow. This may be different from what's available on other websites or public sources.



