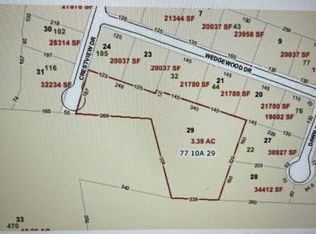Sold for $361,000
$361,000
695 Guernseytown Road, Watertown, CT 06795
3beds
1,845sqft
Single Family Residence
Built in 1938
2.4 Acres Lot
$419,300 Zestimate®
$196/sqft
$2,790 Estimated rent
Home value
$419,300
$398,000 - $440,000
$2,790/mo
Zestimate® history
Loading...
Owner options
Explore your selling options
What's special
Welcome to 695 Guernseytown Road - a charming cape situated on 2.4 acres. This home features 3 bedrooms and 2 full bathrooms with modern updates while keeping a classic New England feel. The kitchen boasts new stainless steel appliances and a beverage bar that is perfect for entertaining. The large dining room and spacious living room are perfect for every day use and special occasions. Down the hall is a newly remodeled bathroom and primary bedroom with a flex space currently used as an office/dressing room. Upstairs you'll find two generously sized bedrooms with ample closet space and another full & updated bathroom. The large backyard perfect for entertaining with the large deck. An expanded driveway with a two car attached garage and the enclosed breezeway offers the perfect mudroom space. The lower level is unfinished with potential for future uses with a laundry area and plenty of storage. Enjoy the peace of mind with newer windows, new roof (2021) and water system. This home is move-in ready with fresh paint and refinished hardwood flooring. Convenient location to shopping, dining, recreation and all that Watertown has to offer.
Zillow last checked: 8 hours ago
Listing updated: July 09, 2024 at 08:17pm
Listed by:
Carly Kirsch 860-777-5766,
Berkshire Hathaway NE Prop. 203-272-2828
Bought with:
Jessica G. Martin, REB.0793283
Maverick Realty
Source: Smart MLS,MLS#: 170544938
Facts & features
Interior
Bedrooms & bathrooms
- Bedrooms: 3
- Bathrooms: 2
- Full bathrooms: 2
Primary bedroom
- Features: Dressing Room, Hardwood Floor
- Level: Main
- Area: 121.92 Square Feet
- Dimensions: 12.7 x 9.6
Bedroom
- Features: Hardwood Floor
- Level: Upper
- Area: 226.44 Square Feet
- Dimensions: 14.8 x 15.3
Bedroom
- Features: Hardwood Floor
- Level: Upper
- Area: 223.38 Square Feet
- Dimensions: 14.6 x 15.3
Bathroom
- Features: Full Bath, Tile Floor
- Level: Main
Bathroom
- Features: Full Bath, Tile Floor, Tub w/Shower
- Level: Upper
Dining room
- Features: Hardwood Floor
- Level: Main
- Area: 179.61 Square Feet
- Dimensions: 13.7 x 13.11
Family room
- Features: Ceiling Fan(s), Hardwood Floor
- Level: Main
- Area: 207.14 Square Feet
- Dimensions: 15.8 x 13.11
Kitchen
- Features: Hardwood Floor, Remodeled
- Level: Main
- Area: 184.85 Square Feet
- Dimensions: 14.1 x 13.11
Office
- Features: Hardwood Floor
- Level: Main
- Area: 100.92 Square Feet
- Dimensions: 11.6 x 8.7
Heating
- Radiator, Oil
Cooling
- Ceiling Fan(s)
Appliances
- Included: Oven/Range, Microwave, Refrigerator, Dishwasher, Washer, Dryer, Water Heater
- Laundry: Lower Level
Features
- Smart Thermostat
- Basement: Full,Unfinished
- Attic: None
- Has fireplace: No
Interior area
- Total structure area: 1,845
- Total interior livable area: 1,845 sqft
- Finished area above ground: 1,845
Property
Parking
- Total spaces: 2
- Parking features: Attached, Garage Door Opener
- Attached garage spaces: 2
Features
- Patio & porch: Enclosed
- Exterior features: Breezeway
Lot
- Size: 2.40 Acres
- Features: Few Trees
Details
- Parcel number: 917365
- Zoning: R30
Construction
Type & style
- Home type: SingleFamily
- Architectural style: Cape Cod
- Property subtype: Single Family Residence
Materials
- Wood Siding, Stucco
- Foundation: Masonry
- Roof: Asphalt
Condition
- New construction: No
- Year built: 1938
Utilities & green energy
- Sewer: Septic Tank
- Water: Well
- Utilities for property: Cable Available
Community & neighborhood
Location
- Region: Watertown
Price history
| Date | Event | Price |
|---|---|---|
| 3/17/2023 | Sold | $361,000+9.4%$196/sqft |
Source: | ||
| 2/6/2023 | Pending sale | $329,900$179/sqft |
Source: | ||
| 2/6/2023 | Contingent | $329,900$179/sqft |
Source: | ||
| 2/3/2023 | Listed for sale | $329,900+53.4%$179/sqft |
Source: | ||
| 10/1/2021 | Sold | $215,000-6.5%$117/sqft |
Source: | ||
Public tax history
| Year | Property taxes | Tax assessment |
|---|---|---|
| 2025 | $6,922 +5.9% | $230,440 |
| 2024 | $6,538 +19.9% | $230,440 +55.7% |
| 2023 | $5,455 +5.5% | $148,000 |
Find assessor info on the county website
Neighborhood: 06795
Nearby schools
GreatSchools rating
- 5/10Fletcher W. Judson SchoolGrades: 3-5Distance: 1.4 mi
- 6/10Swift Middle SchoolGrades: 6-8Distance: 3.5 mi
- 4/10Watertown High SchoolGrades: 9-12Distance: 2.7 mi
Schools provided by the listing agent
- High: Watertown
Source: Smart MLS. This data may not be complete. We recommend contacting the local school district to confirm school assignments for this home.
Get pre-qualified for a loan
At Zillow Home Loans, we can pre-qualify you in as little as 5 minutes with no impact to your credit score.An equal housing lender. NMLS #10287.
Sell for more on Zillow
Get a Zillow Showcase℠ listing at no additional cost and you could sell for .
$419,300
2% more+$8,386
With Zillow Showcase(estimated)$427,686
