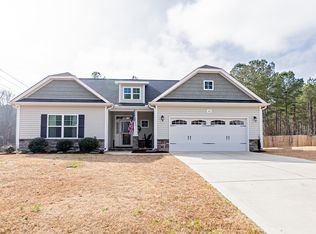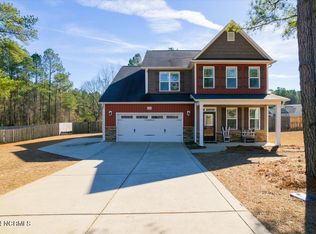Sold for $589,000
$589,000
695 Grady Road, Cameron, NC 28326
3beds
2,033sqft
Single Family Residence
Built in 2012
20.85 Acres Lot
$606,600 Zestimate®
$290/sqft
$2,036 Estimated rent
Home value
$606,600
$546,000 - $673,000
$2,036/mo
Zestimate® history
Loading...
Owner options
Explore your selling options
What's special
Nestled on 20 breathtaking acres, this beautiful home offers the perfect blend of comfort, convenience, and endless possibilities. Located just around the corner from Union Pines High School, this property provides the ideal balance of privacy and accessibility. The open floor plan creates a warm and inviting atmosphere, perfect for entertaining or simply enjoying everyday life. The kitchen is a chef's dream, featuring custom cabinetry and ample storage space. The expansive master suite provides a peaceful retreat, while the cozy fire pit outside sets the stage for unforgettable evenings under the stars.Beyond the home itself, this property boasts a large metal workshop equipped with three bays of garage doors—ideal for hobbyists, car enthusiasts, or additional storage. The attic area offers an impressive 1,122 square feet of unfinished space, presenting a fantastic opportunity to expand and add even more living space in the future. Whether you're looking for a private sanctuary, a functional workspace, or room to grow, this remarkable home has it all. Don't miss your chance to own this rare gem!
Zillow last checked: 8 hours ago
Listing updated: March 13, 2025 at 12:52pm
Listed by:
Nicole Bowman 910-528-4902,
Realty World Properties of the Pines
Bought with:
Hunter Wayne Wortham, 307507
Carolina Property Sales
Source: Hive MLS,MLS#: 100486812 Originating MLS: Mid Carolina Regional MLS
Originating MLS: Mid Carolina Regional MLS
Facts & features
Interior
Bedrooms & bathrooms
- Bedrooms: 3
- Bathrooms: 2
- Full bathrooms: 2
Primary bedroom
- Level: Main
- Dimensions: 13 x 15.6
Bedroom 2
- Level: Main
- Dimensions: 13 x 10.6
Bedroom 3
- Level: Main
- Dimensions: 13 x 10.2
Bathroom 1
- Description: main bath
- Level: Main
- Dimensions: 13 x 9
Bathroom 2
- Level: Main
- Dimensions: 8.9 x 5
Dining room
- Level: Main
- Dimensions: 13.6 x 13
Kitchen
- Level: Main
- Dimensions: 13 x 15.6
Laundry
- Level: Main
- Dimensions: 9.3 x 9.9
Living room
- Level: Main
- Dimensions: 12 x 20
Office
- Level: Main
- Dimensions: 5.6 x 7.6
Heating
- Heat Pump, Electric
Cooling
- Central Air, Heat Pump
Appliances
- Included: Built-In Microwave, Refrigerator, Range, Dishwasher
- Laundry: Dryer Hookup, Washer Hookup, Laundry Room
Features
- Master Downstairs, Walk-in Closet(s), Mud Room, Ceiling Fan(s), Walk-in Shower, Walk-In Closet(s)
- Basement: None
- Attic: Floored,Permanent Stairs
- Has fireplace: No
- Fireplace features: None
Interior area
- Total structure area: 2,033
- Total interior livable area: 2,033 sqft
Property
Parking
- Total spaces: 3
- Parking features: Gravel
Features
- Levels: One
- Stories: 1
- Patio & porch: Deck, Patio
- Fencing: None
Lot
- Size: 20.85 Acres
Details
- Additional structures: Workshop
- Parcel number: 20110364
- Zoning: R-20
- Special conditions: Standard
Construction
Type & style
- Home type: SingleFamily
- Property subtype: Single Family Residence
Materials
- See Remarks, Vinyl Siding
- Foundation: Crawl Space
- Roof: Composition
Condition
- New construction: No
- Year built: 2012
Utilities & green energy
- Sewer: Septic Tank
- Water: Well
Community & neighborhood
Location
- Region: Cameron
- Subdivision: Carthage
Other
Other facts
- Listing agreement: Exclusive Right To Sell
- Listing terms: Cash,Conventional,FHA,VA Loan
Price history
| Date | Event | Price |
|---|---|---|
| 3/13/2025 | Sold | $589,000-1.7%$290/sqft |
Source: | ||
| 2/7/2025 | Contingent | $599,000$295/sqft |
Source: | ||
| 2/4/2025 | Listed for sale | $599,000+114.3%$295/sqft |
Source: | ||
| 9/1/2021 | Listing removed | -- |
Source: | ||
| 2/11/2021 | Contingent | $279,456$137/sqft |
Source: | ||
Public tax history
| Year | Property taxes | Tax assessment |
|---|---|---|
| 2024 | $4,140 -2.3% | $485,640 |
| 2023 | $4,237 +15% | $485,640 +35.7% |
| 2022 | $3,686 -2.4% | $357,840 |
Find assessor info on the county website
Neighborhood: 28326
Nearby schools
GreatSchools rating
- 8/10Sandhills Farm Life Elementary SchoolGrades: K-5Distance: 4.3 mi
- 9/10New Century Middle SchoolGrades: 6-8Distance: 0.6 mi
- 7/10Union Pines High SchoolGrades: 9-12Distance: 0.2 mi
Schools provided by the listing agent
- Elementary: Sandhills Farm Life elementary
- Middle: New Century Middle
- High: Union Pines High
Source: Hive MLS. This data may not be complete. We recommend contacting the local school district to confirm school assignments for this home.
Get pre-qualified for a loan
At Zillow Home Loans, we can pre-qualify you in as little as 5 minutes with no impact to your credit score.An equal housing lender. NMLS #10287.
Sell for more on Zillow
Get a Zillow Showcase℠ listing at no additional cost and you could sell for .
$606,600
2% more+$12,132
With Zillow Showcase(estimated)$618,732

