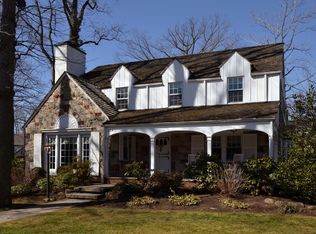Stately, impeccably maintained Colonial nestled on corner lot in fantastic neighborhood setting. Inside, you'll be delighted to find a fabulous blend of old world charm along with all of today's modern day amenities. Some notable highlights include a newly painted exterior, re-finished hardwood floors, updated kitchen and baths, 4 floors of spacious and light-filled rooms - many which have been recently painted and arched, tray and cathedral ceilings, beautiful woodwork. The architectural molding that frames the front door is absolutely magnificent, it truly makes a statement. Inside, the first floor offers an entry vestibule and foyer with coat closet access to the guest powder room. The grand, formal dining room features wainscoting and a wonderful china closet. The eat-in kitchen has a decorative tiled backsplash, stainless steel appliances, breakfast bar, wine refrigerator and dining area with cathedral ceiling and command center/planning desk. Just off the kitchen is a mudroom and sun room with slate tile floor. The expansive living room offers a cozy brick wood burning fireplace and includes a set of French doors to both the sun room and family room. The family room is comfortably sized for large gatherings and has French doors to a covered portico and back yard. Second floor features a spacious master bedroom with large custom walk-in closet and a private bath with shower. Two additional bedrooms and a full bath round out this level. Third floor is home to two additional bedrooms and a full bath with shower. Lower level includes a laundry/storage/utility room, craft room, office and a newly carpeted recreation room and powder room. Outside, the grounds are beautifully manicured. A sprinkler system to maintain the gardens/grass area. There is a newly renovated paver driveway that can double as a large patio/entertaining space. Conveniently located just minutes to schools, parks, and award winning downtown Westfield for shopping, dining and NYC transportation, this move-in ready home is one you won't want to miss!
This property is off market, which means it's not currently listed for sale or rent on Zillow. This may be different from what's available on other websites or public sources.
