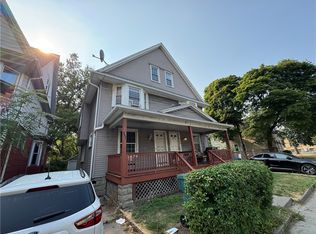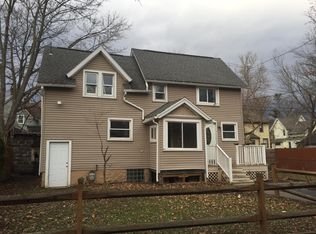Closed
$146,000
695 Dewey Ave, Rochester, NY 14613
8beds
2,685sqft
Multi Family
Built in 1900
-- sqft lot
$171,500 Zestimate®
$54/sqft
$1,087 Estimated rent
Maximize your home sale
Get more eyes on your listing so you can sell faster and for more.
Home value
$171,500
$149,000 - $197,000
$1,087/mo
Zestimate® history
Loading...
Owner options
Explore your selling options
What's special
Wonderful Investment or Owner-Occupied Opportunity. This multi family has 2 homes on one lot. The front home has a long-term tenant that would prefer to stay and has been in the unit since 2020. This home has first floor laundry hook ups, 5 bedrooms and 2 full baths. Updated 150-amp electric panel box, furnace and hot water tank. Back home has a spacious kitchen, first floor laundry and full bath. A full 2 bedrooms with a 3rd that could be used as an office located upstairs. Updated Goodman furnace, 100-amp electric panel box and hot water tank. Please register for group showing Saturday, January 27th at 1pm. Any offers will be reviewed Sunday, January 28th and due at 10am.
Zillow last checked: 8 hours ago
Listing updated: April 03, 2024 at 07:08am
Listed by:
Julie Ohmann 585-279-8279,
RE/MAX Plus
Bought with:
Paige Serpe-Miller, 10401343820
Revolution Real Estate
Source: NYSAMLSs,MLS#: R1518335 Originating MLS: Rochester
Originating MLS: Rochester
Facts & features
Interior
Bedrooms & bathrooms
- Bedrooms: 8
- Bathrooms: 3
- Full bathrooms: 3
Heating
- Gas, Forced Air
Appliances
- Included: Gas Water Heater
- Laundry: Washer Hookup
Features
- Flooring: Carpet, Luxury Vinyl, Tile, Varies
- Windows: Thermal Windows
- Basement: Full
- Has fireplace: No
Interior area
- Total structure area: 2,685
- Total interior livable area: 2,685 sqft
Property
Parking
- Parking features: Paved
Features
- Levels: Two
- Stories: 2
Lot
- Size: 5,850 sqft
- Dimensions: 45 x 130
Details
- Parcel number: 26140010526000020870000000
- Special conditions: Standard
Construction
Type & style
- Home type: MultiFamily
- Architectural style: Other,See Remarks
- Property subtype: Multi Family
Materials
- Vinyl Siding
- Foundation: Block
- Roof: Asphalt
Condition
- Resale
- Year built: 1900
Utilities & green energy
- Electric: Circuit Breakers
- Sewer: Connected
- Water: Connected, Public
- Utilities for property: Sewer Connected, Water Connected
Green energy
- Energy efficient items: HVAC
Community & neighborhood
Security
- Security features: Fire Escape
Location
- Region: Rochester
- Subdivision: Monroe Co Op Assn Tr
Other
Other facts
- Listing terms: Cash,Conventional
Price history
| Date | Event | Price |
|---|---|---|
| 4/2/2024 | Sold | $146,000+46.1%$54/sqft |
Source: | ||
| 1/29/2024 | Pending sale | $99,900$37/sqft |
Source: | ||
| 1/25/2024 | Listed for sale | $99,900$37/sqft |
Source: | ||
| 9/25/2018 | Listing removed | $1,250 |
Source: Gallagher Property Management Report a problem | ||
| 6/14/2018 | Listed for rent | $1,250 |
Source: Zillow Rental Manager Report a problem | ||
Public tax history
Tax history is unavailable.
Neighborhood: Edgerton
Nearby schools
GreatSchools rating
- 5/10School 34 Dr Louis A CerulliGrades: PK-6Distance: 0.3 mi
- 3/10Joseph C Wilson Foundation AcademyGrades: K-8Distance: 2.2 mi
- 6/10Rochester Early College International High SchoolGrades: 9-12Distance: 2.2 mi
Schools provided by the listing agent
- District: Rochester
Source: NYSAMLSs. This data may not be complete. We recommend contacting the local school district to confirm school assignments for this home.

