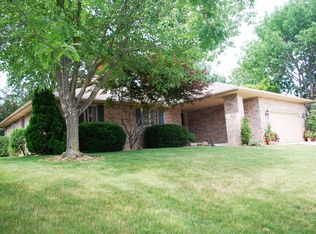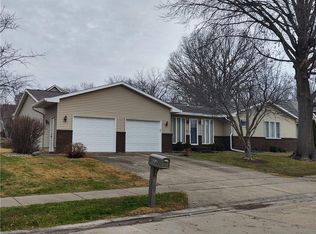Curb appeal + on this lovely, updated, handicap accessible brick ranch. You're welcomed to a great rm w/skylights, cathedral ceiling, gas FP, built-ins & patio doors leading to deck, fenced yard, new "she shed" for extra storage of garden tools, etc. Remodeled kitchen w/breakfast nook, beautiful white cabinets, granite countertops, glass tile backsplash, newer appls & is open to area for playroom or computer. Nicely updated main bath. Spacious master suite w/ long walk-in closet, remodeled en-suite w/walk-in shower, Jacuzzi, double sinks & laundry off en-suite. Elevator lift in garage great to load & unload groceries! LL features remodeled bath, rec rm with built-ins, 2nd laundry, 4th bedroom w/egress window, office/craft rm & tons of storage. Other features include furnace, humidifier, AC, H20, '19; Buddy gutters, '17; sprinkler system, reverse osmosis, workbench! Great home for great price!
This property is off market, which means it's not currently listed for sale or rent on Zillow. This may be different from what's available on other websites or public sources.

