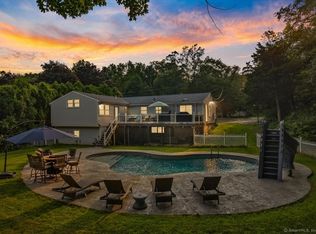An elegant mini-estate set on 4.38 private, wooded acres. This custom-built Georgian style colonial offers understated elegance, suited for today's casual lifestyle. The large, eat-in Kitchen is complemented by top quality cherry cabinetry, granite countertops and stainless-steel appliances. The Dining Room features crown molding and oversized French doors, which open to the large 34' X 11' deck. Marble fireplaces adorn the Library and Living Room. A third fireplace adds to the ambiance of the Master suite. Heating and air conditioning are both provided by dual systems. Recent energy upgrades include LED lighting, upgraded attic/basement insulation, and smartphone controlled wi-fi Radio Thermostats. With 4 bedrooms and 2.5 baths, there is still an ability to expand in the 1,428 square foot walkout basement, which is plumbed for an additional full bath. Nature lovers take note - walk from your back door to the Mattabesett Trail network, with vistas from Mount Higby and beyond. Also, centrally located, minutes from vibrant downtown Middletown and an easy commute to Hartford and New Haven.
This property is off market, which means it's not currently listed for sale or rent on Zillow. This may be different from what's available on other websites or public sources.

