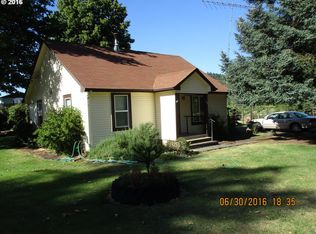Fantastic Garden Valley location surrounded by orchards! This beautifully remodeled home features a granite island kitchen, tile & laminate flooring, cherry cabinets & custom tiled showers! Completely flat & usable land, great spot for a large garden or a few animals. Enjoy the grapes, apples & thorn-less blackberries plus 24x100 barn, 12x18 chicken coop & insulated well/pump house. Move in ready!
This property is off market, which means it's not currently listed for sale or rent on Zillow. This may be different from what's available on other websites or public sources.

