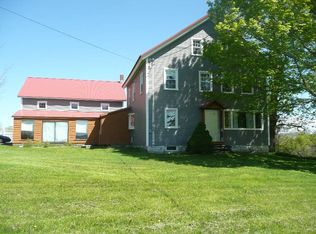Closed
$395,000
695 Burt Rd, Little Falls, NY 13365
5beds
4,014sqft
Single Family Residence
Built in 2001
5 Acres Lot
$442,800 Zestimate®
$98/sqft
$2,915 Estimated rent
Home value
$442,800
$328,000 - $664,000
$2,915/mo
Zestimate® history
Loading...
Owner options
Explore your selling options
What's special
Welcome to your contemporary dream home nestled on a sprawling five-acre estate, offering the perfect blend of modern luxury and natural serenity. This private haven boasts a meticulously designed layout, featuring 3 bedrooms and 2 bathrooms on the main floor with an additional surprise awaiting in the finished basement – 2 more bedrooms and a full bathroom, providing ample space for a growing family or accommodating guests.
The heart of this home is undoubtedly the fabulous kitchen, adorned with sleek, modern finishes and equipped with top-of-the-line appliances. The granite countertops not only add a touch of elegance but also provide a practical and stylish space for gatherings around the spacious island.
Venture downstairs to discover the finished basement, a hidden gem that expands the possibilities of this residence. Two additional bedrooms and a full bathroom make this space ideal for a growing family or accommodating overnight guests. The basement could also serve as a recreational area, home gym, or media room, adding to the versatility of this contemporary haven. Book a showing today and explore the endless possibilities this home has to offer.
Zillow last checked: 8 hours ago
Listing updated: May 10, 2024 at 08:56am
Listed by:
Lori DiNardo-Emmerich 315-735-4663,
Coldwell Banker Faith Properties
Bought with:
Heidi Mouyos, 10491203841
Empire Homes & Commercial LLC
Source: NYSAMLSs,MLS#: S1519844 Originating MLS: Mohawk Valley
Originating MLS: Mohawk Valley
Facts & features
Interior
Bedrooms & bathrooms
- Bedrooms: 5
- Bathrooms: 3
- Full bathrooms: 3
- Main level bathrooms: 2
- Main level bedrooms: 3
Bedroom 1
- Level: First
Bedroom 1
- Level: First
Bedroom 2
- Level: First
Bedroom 2
- Level: First
Bedroom 3
- Level: First
Bedroom 3
- Level: First
Bedroom 4
- Level: Basement
Bedroom 4
- Level: Basement
Bedroom 5
- Level: Basement
Bedroom 5
- Level: Basement
Basement
- Level: Basement
Basement
- Level: Basement
Dining room
- Level: First
Dining room
- Level: First
Family room
- Level: Basement
Family room
- Level: Basement
Kitchen
- Level: First
Kitchen
- Level: First
Living room
- Level: First
Living room
- Level: First
Heating
- Propane, Solar, Forced Air
Cooling
- Has cooling: Yes
Appliances
- Included: Double Oven, Dishwasher, Electric Water Heater, Gas Cooktop, Microwave, Propane Water Heater, Refrigerator
- Laundry: Main Level
Features
- Ceiling Fan(s), Cathedral Ceiling(s), Eat-in Kitchen, Granite Counters, Kitchen Island, Second Kitchen, Bedroom on Main Level, In-Law Floorplan, Bath in Primary Bedroom, Main Level Primary
- Flooring: Hardwood, Varies
- Basement: Full,Finished,Sump Pump
- Number of fireplaces: 1
Interior area
- Total structure area: 4,014
- Total interior livable area: 4,014 sqft
Property
Parking
- Total spaces: 2
- Parking features: Attached, Garage, Garage Door Opener
- Attached garage spaces: 2
Features
- Levels: Two
- Stories: 2
- Patio & porch: Deck
- Exterior features: Deck, Gravel Driveway, Pool
- Pool features: Above Ground
Lot
- Size: 5 Acres
- Dimensions: 194 x 0
- Features: Residential Lot
Details
- Parcel number: 21340011400100010265000000
- Special conditions: Standard
Construction
Type & style
- Home type: SingleFamily
- Architectural style: Contemporary
- Property subtype: Single Family Residence
Materials
- Shake Siding, Wood Siding
- Foundation: Block
- Roof: Asphalt
Condition
- Resale
- Year built: 2001
Utilities & green energy
- Sewer: Septic Tank
- Water: Well
Community & neighborhood
Location
- Region: Little Falls
Other
Other facts
- Listing terms: Cash,Conventional,FHA,USDA Loan,VA Loan
Price history
| Date | Event | Price |
|---|---|---|
| 5/3/2024 | Sold | $395,000-4.8%$98/sqft |
Source: | ||
| 3/7/2024 | Pending sale | $415,000$103/sqft |
Source: | ||
| 2/5/2024 | Listed for sale | $415,000+17.7%$103/sqft |
Source: | ||
| 1/22/2021 | Listing removed | -- |
Source: | ||
| 8/28/2020 | Listed for sale | $352,500+3425%$88/sqft |
Source: JOE MACRI REALTY #10930115 | ||
Public tax history
| Year | Property taxes | Tax assessment |
|---|---|---|
| 2024 | -- | $174,500 |
| 2023 | -- | $174,500 |
| 2022 | -- | $174,500 |
Find assessor info on the county website
Neighborhood: 13365
Nearby schools
GreatSchools rating
- 4/10Herkimer Elementary SchoolGrades: PK-5Distance: 3 mi
- 3/10Herkimer High SchoolGrades: 6-12Distance: 5.2 mi
Schools provided by the listing agent
- District: Herkimer
Source: NYSAMLSs. This data may not be complete. We recommend contacting the local school district to confirm school assignments for this home.
