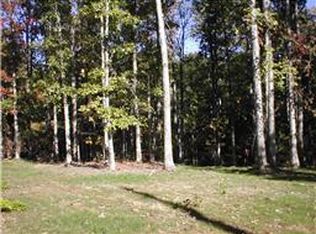Closed
Zestimate®
$300,000
695 Bucket Branch Rd, Waverly, TN 37185
3beds
1,632sqft
Single Family Residence, Residential
Built in 1982
6.2 Acres Lot
$300,000 Zestimate®
$184/sqft
$1,923 Estimated rent
Home value
$300,000
Estimated sales range
Not available
$1,923/mo
Zestimate® history
Loading...
Owner options
Explore your selling options
What's special
Beautiful home in a country setting on 6.20 acres. Detached 3 car garage, storage building, chicken pen and coop. Fenced and cross fenced for farm animals. 3 BD 2 BA
Zillow last checked: 8 hours ago
Listing updated: December 20, 2025 at 05:08am
Listing Provided by:
Janel Mallard 931-209-0595,
Tennessee Property Group
Bought with:
Janel Mallard, 353999
Tennessee Property Group
Source: RealTracs MLS as distributed by MLS GRID,MLS#: 3032113
Facts & features
Interior
Bedrooms & bathrooms
- Bedrooms: 3
- Bathrooms: 2
- Full bathrooms: 2
- Main level bedrooms: 3
Heating
- Central
Cooling
- Central Air
Appliances
- Included: Electric Oven, Cooktop, Dishwasher, Microwave, Refrigerator
Features
- Flooring: Carpet, Wood, Vinyl
- Basement: Finished
Interior area
- Total structure area: 1,632
- Total interior livable area: 1,632 sqft
- Finished area above ground: 1,632
Property
Parking
- Total spaces: 3
- Parking features: Detached
- Garage spaces: 3
Features
- Levels: One
- Stories: 1
Lot
- Size: 6.20 Acres
Details
- Parcel number: 095 04300 000
- Special conditions: Standard
Construction
Type & style
- Home type: SingleFamily
- Property subtype: Single Family Residence, Residential
Materials
- Brick, Vinyl Siding
Condition
- New construction: No
- Year built: 1982
Utilities & green energy
- Sewer: Septic Tank
- Water: Well
Community & neighborhood
Location
- Region: Waverly
- Subdivision: Hurricane Hills Sec A
Price history
| Date | Event | Price |
|---|---|---|
| 12/20/2025 | Sold | $300,000$184/sqft |
Source: | ||
| 10/22/2025 | Contingent | $300,000-11.2%$184/sqft |
Source: | ||
| 9/11/2025 | Listed for sale | $338,000$207/sqft |
Source: Owner Report a problem | ||
| 9/4/2025 | Listing removed | $338,000$207/sqft |
Source: | ||
| 9/2/2025 | Listed for sale | $338,000$207/sqft |
Source: | ||
Public tax history
| Year | Property taxes | Tax assessment |
|---|---|---|
| 2024 | $1,168 | $63,500 |
| 2023 | $1,168 +69.2% | $63,500 +100.5% |
| 2022 | $691 -4.8% | $31,675 -4.8% |
Find assessor info on the county website
Neighborhood: 37185
Nearby schools
GreatSchools rating
- 9/10Waverly Elementary SchoolGrades: PK-3Distance: 4.8 mi
- 4/10Waverly Jr High SchoolGrades: 4-8Distance: 4.8 mi
- 4/10Waverly Central High SchoolGrades: 9-12Distance: 5.8 mi
Schools provided by the listing agent
- Elementary: Waverly Elementary
- Middle: Waverly Jr High School
- High: Waverly Central High School
Source: RealTracs MLS as distributed by MLS GRID. This data may not be complete. We recommend contacting the local school district to confirm school assignments for this home.

Get pre-qualified for a loan
At Zillow Home Loans, we can pre-qualify you in as little as 5 minutes with no impact to your credit score.An equal housing lender. NMLS #10287.
