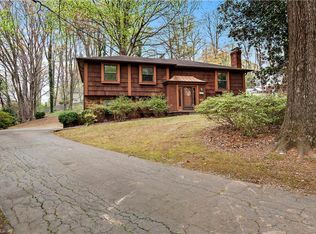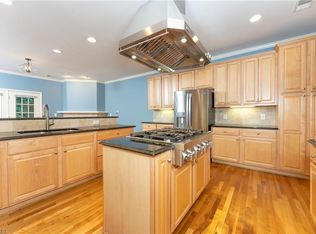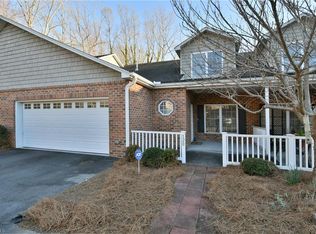Sold for $330,000
$330,000
695 Alpine Rd, Winston Salem, NC 27104
3beds
1,824sqft
Stick/Site Built, Residential, Single Family Residence
Built in 1976
0.59 Acres Lot
$339,500 Zestimate®
$--/sqft
$1,906 Estimated rent
Home value
$339,500
$306,000 - $377,000
$1,906/mo
Zestimate® history
Loading...
Owner options
Explore your selling options
What's special
From the manicured landscaping to the covered back porch and inviting deck - Welcome Home! Updated Laminate flooring throughout main, recess lights, Updated HVAC, Vinyl Siding, and Windows ... Two story traditional home offering open Kitchen and Dining Area, Built-in Bar/Island w Seating, Formal Dining Room (currently used as office), Living Room with Built-in custom cabinetry, Den with Wood Burning Fireplace, Laundry Room and half bath on Main, Upper level offers 3 bedrooms, Primary Bedroom with double closets and adjoining Primary Bath with tub/shower combo & single sink, 2 secondary bedrooms with Hall Bathroom with Tub/Shower Combo... Step outside to the beautiful tree filled backyard with Covered Porch (approx. 13 x 10) and Large Deck, Rock Landscaped creek flows along right side of property, Fenced back yard, 1 Car Carport with Attached Storage Area, Expanded parking, Refrigerator/Washer/Dryer will remain (Cameras do not convey)
Zillow last checked: 8 hours ago
Listing updated: July 18, 2024 at 09:45am
Listed by:
Shelly Hartman 336-416-2618,
RE/MAX Realty Consultants
Bought with:
Charlie Watkins, 279636
Leonard Ryden Burr Real Estate
Source: Triad MLS,MLS#: 1144133 Originating MLS: Winston-Salem
Originating MLS: Winston-Salem
Facts & features
Interior
Bedrooms & bathrooms
- Bedrooms: 3
- Bathrooms: 3
- Full bathrooms: 2
- 1/2 bathrooms: 1
- Main level bathrooms: 1
Primary bedroom
- Level: Second
- Dimensions: 14.75 x 11.5
Bedroom 2
- Level: Second
- Dimensions: 11.58 x 10.33
Bedroom 3
- Level: Second
- Dimensions: 11.58 x 12.25
Den
- Level: Main
- Dimensions: 20.17 x 12.25
Dining room
- Level: Main
- Dimensions: 11.75 x 11.5
Entry
- Level: Main
- Dimensions: 7.42 x 12.42
Kitchen
- Level: Main
- Dimensions: 15.33 x 11.5
Laundry
- Level: Main
- Dimensions: 7.75 x 7
Living room
- Level: Main
- Dimensions: 18.33 x 12.42
Heating
- Heat Pump, Electric
Cooling
- Heat Pump
Appliances
- Included: Dishwasher, Free-Standing Range, Electric Water Heater
- Laundry: Dryer Connection, Main Level, Washer Hookup
Features
- Ceiling Fan(s), Dead Bolt(s), Kitchen Island, Pantry
- Flooring: Carpet, Laminate
- Basement: Crawl Space
- Attic: Access Only,Pull Down Stairs
- Number of fireplaces: 1
- Fireplace features: Den
Interior area
- Total structure area: 1,824
- Total interior livable area: 1,824 sqft
- Finished area above ground: 1,824
Property
Parking
- Total spaces: 1
- Parking features: Carport, Paved, Driveway, Attached Carport
- Attached garage spaces: 1
- Has carport: Yes
- Has uncovered spaces: Yes
Features
- Levels: Two
- Stories: 2
- Patio & porch: Porch
- Pool features: None
- Fencing: Fenced
- Waterfront features: Creek
Lot
- Size: 0.59 Acres
Details
- Additional structures: Storage
- Parcel number: 6805486591
- Zoning: RS9
- Special conditions: Owner Sale
Construction
Type & style
- Home type: SingleFamily
- Architectural style: Traditional
- Property subtype: Stick/Site Built, Residential, Single Family Residence
Materials
- Brick, Vinyl Siding
- Foundation: Slab
Condition
- Year built: 1976
Utilities & green energy
- Sewer: Public Sewer
- Water: Public
Community & neighborhood
Location
- Region: Winston Salem
- Subdivision: Sherwood Forest
Other
Other facts
- Listing agreement: Exclusive Right To Sell
- Listing terms: Cash,Conventional,FHA,VA Loan
Price history
| Date | Event | Price |
|---|---|---|
| 7/18/2024 | Sold | $330,000+10% |
Source: | ||
| 6/2/2024 | Pending sale | $299,900 |
Source: | ||
| 6/1/2024 | Listed for sale | $299,900+109.7% |
Source: | ||
| 2/21/2014 | Sold | $143,000-4.6% |
Source: | ||
| 11/22/2012 | Listing removed | $149,900$82/sqft |
Source: TNC Report a problem | ||
Public tax history
| Year | Property taxes | Tax assessment |
|---|---|---|
| 2025 | $2,695 +13.4% | $244,500 +44.3% |
| 2024 | $2,376 +4.8% | $169,400 |
| 2023 | $2,268 +1.9% | $169,400 |
Find assessor info on the county website
Neighborhood: Knob View
Nearby schools
GreatSchools rating
- 8/10Sherwood Forest ElementaryGrades: PK-5Distance: 1.6 mi
- 6/10Jefferson MiddleGrades: 6-8Distance: 1.4 mi
- 4/10Mount Tabor HighGrades: 9-12Distance: 2.2 mi
Get a cash offer in 3 minutes
Find out how much your home could sell for in as little as 3 minutes with a no-obligation cash offer.
Estimated market value
$339,500


