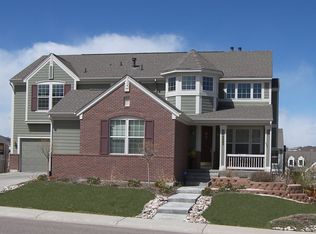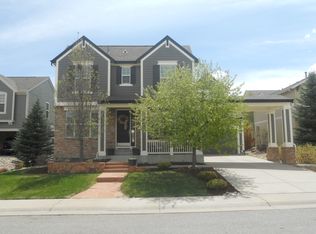You are going to love this beautiful home! Loads of natural light encompass every area. White plantation shutters surround the entire house. Gorgeous hardwood floors throughout. The Butler Pantry makes the Living and Dining Rooms wonderful for holiday entertaining and celebrations. The Kitchen with eat-in breakfast area overlooks a perfect sized porch to read the Sunday paper. The open floor plan from Kitchen to Family Room is a perfect fit for Bronco games, all with a spacious deck for grilling. The main floor Study is both stately and convenient. Upstairs 2 Bedrooms share a Jack-n-Jill Bathroom. The 3rd Bedroom has its own Bathroom, making it perfect for guests. The large Master Suite is both private and relaxing. 5 piece Master Bath is adjacent. Outside a large, flat, professionally landscaped backyard with a flagstone patio. South facing! Lots of storage. Come take a look at this meticulously kept home. All of the attention to detail and upgrades makes this home a wonderful find!
This property is off market, which means it's not currently listed for sale or rent on Zillow. This may be different from what's available on other websites or public sources.

