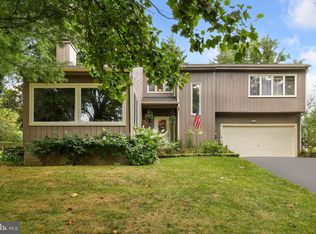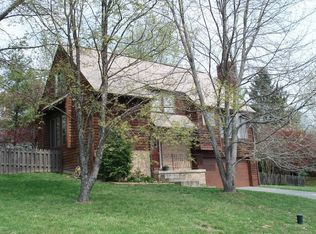Sold for $565,000 on 07/31/24
$565,000
6949 Fox Chase Rd, New Market, MD 21774
3beds
2,053sqft
Single Family Residence
Built in 1989
7,461 Square Feet Lot
$568,500 Zestimate®
$275/sqft
$2,997 Estimated rent
Home value
$568,500
$523,000 - $620,000
$2,997/mo
Zestimate® history
Loading...
Owner options
Explore your selling options
What's special
Open houses on 7/5 and 7/7 have been cancelled as home is now under contract! Welcome to this exquisite contemporary abode, tailored for your modern lifestyle. Step into a sanctuary that blends functionality with elegance. This home beckons with a large fenced back yard, ideal for privacy and play. Entertain effortlessly on the expansive deck or retreat to the walk-out basement's patio oasis. Inside, discover convenience at every turn. The main level boasts a seamlessly integrated laundry room, ensuring chores are a breeze. The recently upgraded kitchen is a chef's dream, featuring sleek countertops, stainless steel appliances including a double oven, and a nice pantry complete with pocket doors. A large farm-style sink and a spacious peninsula with seating enhance both utility and charm. Gleaming hardwood floors lead you through the main level, where a cathedral ceiling graces the main room, inviting light and air. A sunroom off the family room offers a serene escape, complemented by accented walls and skylights that infuse natural radiance. Thoughtful design extends to built-in shelving and recently window treatments, adding both practicality and style. The fully finished basement beckons with luxury vinyl plank flooring throughout, offering a versatile layout with a bonus room, full bathroom, expansive den, and a workshop for creative endeavors. Illuminate your evenings with recessed lighting and stay cool under the breeze of ceiling fans, strategically placed for comfort. Additional storage abounds in extra closets, an oversized garage, and an attic that promises ample space for all your treasures. Retreat to the primary suite, where tranquility awaits. Enjoy a private bathroom complete with a soaking tub and glass sliders leading to your own balcony retreat. This home is a haven designed for modern living. Recent upgrades since 2020 include newly installed windows, glass sliding doors & window treatments, renovated kitchen and bath on main level including replaced washer and dryer, and new flooring installed in basement and main floor.
Zillow last checked: 8 hours ago
Listing updated: December 22, 2025 at 12:11pm
Listed by:
Sophie Thomas 443-241-7452,
Coldwell Banker Realty,
Listing Team: The Hulsman Group Of Coldwell Banker Realty
Bought with:
Kiara Martinez Nieva, 0225262204
Deausen Realty
Source: Bright MLS,MLS#: MDFR2050596
Facts & features
Interior
Bedrooms & bathrooms
- Bedrooms: 3
- Bathrooms: 4
- Full bathrooms: 3
- 1/2 bathrooms: 1
- Main level bathrooms: 1
Basement
- Area: 909
Heating
- Heat Pump, Electric, Propane
Cooling
- Central Air, Ceiling Fan(s), Electric
Appliances
- Included: Microwave, Double Oven, Cooktop, Dishwasher, Refrigerator, Washer, Dryer, Electric Water Heater, Water Heater
- Laundry: Has Laundry, Main Level, Laundry Room
Features
- Attic, Breakfast Area, Ceiling Fan(s), Primary Bath(s), Pantry, Soaking Tub, Bathroom - Stall Shower, Bathroom - Tub Shower, Upgraded Countertops, Dry Wall
- Flooring: Carpet, Hardwood, Luxury Vinyl, Wood
- Doors: Storm Door(s)
- Windows: Window Treatments
- Basement: Connecting Stairway,Finished,Improved,Exterior Entry,Rear Entrance,Walk-Out Access
- Number of fireplaces: 1
- Fireplace features: Gas/Propane
Interior area
- Total structure area: 2,462
- Total interior livable area: 2,053 sqft
- Finished area above ground: 1,553
- Finished area below ground: 500
Property
Parking
- Total spaces: 2
- Parking features: Garage Door Opener, Inside Entrance, Oversized, Asphalt, Driveway, Private, Attached
- Attached garage spaces: 2
- Has uncovered spaces: Yes
Accessibility
- Accessibility features: Other
Features
- Levels: Three
- Stories: 3
- Patio & porch: Deck, Brick, Patio, Porch
- Exterior features: Balcony
- Pool features: Community
- Fencing: Wood
Lot
- Size: 7,461 sqft
- Features: Front Yard, Rear Yard, Open Lot
Details
- Additional structures: Above Grade, Below Grade
- Parcel number: 1127531989
- Zoning: RESIDENTIAL
- Special conditions: Standard
Construction
Type & style
- Home type: SingleFamily
- Architectural style: Colonial,Contemporary
- Property subtype: Single Family Residence
Materials
- Vinyl Siding
- Foundation: Other
- Roof: Asphalt
Condition
- New construction: No
- Year built: 1989
- Major remodel year: 2020
Utilities & green energy
- Sewer: Public Sewer
- Water: Public
Community & neighborhood
Location
- Region: New Market
- Subdivision: The Meadows
HOA & financial
HOA
- Has HOA: Yes
- HOA fee: $132 monthly
- Amenities included: Basketball Court, Beach Access, Boat Dock/Slip, Common Grounds, Dog Park, Jogging Path, Lake, Non-Lake Recreational Area, Pool, Security, Picnic Area, Pier/Dock, Soccer Field, Tennis Court(s), Tot Lots/Playground, Volleyball Courts, Water/Lake Privileges
- Services included: Common Area Maintenance, Management, Pier/Dock Maintenance, Pool(s), Reserve Funds, Road Maintenance, Snow Removal, Trash
- Association name: MEADOWS AT LAKE LINGANORE ASSOCIATION
Other
Other facts
- Listing agreement: Exclusive Right To Sell
- Ownership: Fee Simple
Price history
| Date | Event | Price |
|---|---|---|
| 7/31/2024 | Sold | $565,000+7.6%$275/sqft |
Source: | ||
| 7/5/2024 | Pending sale | $524,900$256/sqft |
Source: | ||
| 7/2/2024 | Listed for sale | $524,900+26.5%$256/sqft |
Source: | ||
| 9/30/2020 | Sold | $415,000+10.7%$202/sqft |
Source: Public Record Report a problem | ||
| 7/27/2020 | Pending sale | $375,000$183/sqft |
Source: RE/MAX Results #MDFR267504 Report a problem | ||
Public tax history
| Year | Property taxes | Tax assessment |
|---|---|---|
| 2025 | $6,449 +26.7% | $469,500 +12.7% |
| 2024 | $5,090 +10.5% | $416,500 +6% |
| 2023 | $4,606 +6.4% | $393,000 -5.6% |
Find assessor info on the county website
Neighborhood: 21774
Nearby schools
GreatSchools rating
- 10/10Deer Crossing Elementary SchoolGrades: PK-5Distance: 1.7 mi
- 8/10Oakdale Middle SchoolGrades: 6-8Distance: 2.4 mi
- 7/10Oakdale High SchoolGrades: 9-12Distance: 2.2 mi
Schools provided by the listing agent
- District: Frederick County Public Schools
Source: Bright MLS. This data may not be complete. We recommend contacting the local school district to confirm school assignments for this home.

Get pre-qualified for a loan
At Zillow Home Loans, we can pre-qualify you in as little as 5 minutes with no impact to your credit score.An equal housing lender. NMLS #10287.
Sell for more on Zillow
Get a free Zillow Showcase℠ listing and you could sell for .
$568,500
2% more+ $11,370
With Zillow Showcase(estimated)
$579,870
