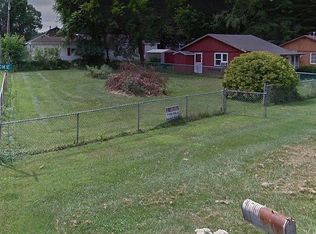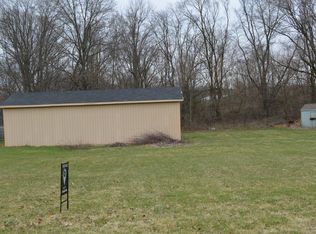Ranch home on approx .81 of an acre in John Glenn school system. 3 bedrooms, 1 bath. Hardwood floors. Large living room. New natural gas forced air furnace in 2015. New roof in 2009 (tear off). Full basement partially finished with a fireplace. 100 amp electric. Water softener. Oversized 1 car attached garage. New 10 x 16 shed in 2014. Great rural setting. Call today!!
This property is off market, which means it's not currently listed for sale or rent on Zillow. This may be different from what's available on other websites or public sources.

