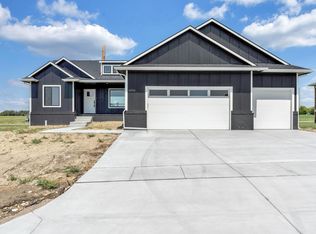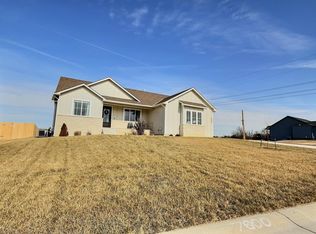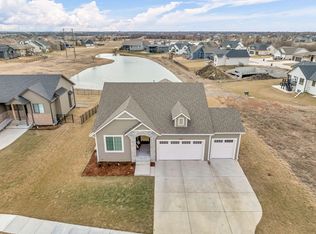Sold
Price Unknown
6948 E Pheasant Ridge St, Wichita, KS 67226
3beds
1,470sqft
Single Family Onsite Built
Built in 2024
0.26 Acres Lot
$343,700 Zestimate®
$--/sqft
$1,808 Estimated rent
Home value
$343,700
$313,000 - $378,000
$1,808/mo
Zestimate® history
Loading...
Owner options
Explore your selling options
What's special
This beautiful new home offers an open floor plan with luxury vinyl floors, large windows for abundant natural light, and an electric fireplace. The kitchen boasts ample cabinets, a large island, a walk-in pantry, and opens to a covered deck.The main floor features three bedrooms, two baths, and a convenient laundry room. The unfinished basement provides potential for two additional bedrooms, a bathroom, and a spacious family room. Complete with a three-car garage, sprinkler system, sod, and quick highway access, this home has it all.
Zillow last checked: 8 hours ago
Listing updated: August 03, 2025 at 08:03pm
Listed by:
Yesenia Banuelos CELL:316-631-2842,
Keller Williams Signature Partners, LLC,
Judy Bias 316-619-3734,
Keller Williams Signature Partners, LLC
Source: SCKMLS,MLS#: 650009
Facts & features
Interior
Bedrooms & bathrooms
- Bedrooms: 3
- Bathrooms: 2
- Full bathrooms: 2
Primary bedroom
- Description: Luxury Vinyl
- Level: Main
- Area: 196.96
- Dimensions: 14'6'' x 13'7''
Kitchen
- Description: Luxury Vinyl
- Level: Main
- Area: 175.53
- Dimensions: 14'10'' x 11'10''
Living room
- Description: Luxury Vinyl
- Level: Main
- Area: 187.06
- Dimensions: 15'2 x 12'4''
Heating
- Forced Air, Natural Gas
Cooling
- Central Air, Electric
Appliances
- Included: Dishwasher, Disposal, Range
- Laundry: Main Level, Laundry Room, 220 equipment
Features
- Walk-In Closet(s)
- Basement: Unfinished
- Number of fireplaces: 1
- Fireplace features: One, Living Room, Electric
Interior area
- Total interior livable area: 1,470 sqft
- Finished area above ground: 1,470
- Finished area below ground: 0
Property
Parking
- Total spaces: 3
- Parking features: Attached
- Garage spaces: 3
Features
- Levels: One
- Stories: 1
- Patio & porch: Covered
- Exterior features: Guttering - ALL, Sprinkler System
- Pool features: Community
Lot
- Size: 0.26 Acres
- Features: Standard
Details
- Parcel number: 00598076
Construction
Type & style
- Home type: SingleFamily
- Architectural style: Ranch
- Property subtype: Single Family Onsite Built
Materials
- Frame w/Less than 50% Mas
- Foundation: Full, View Out
- Roof: Composition
Condition
- Year built: 2024
Details
- Builder name: Chapman Custom Homes
Utilities & green energy
- Gas: Natural Gas Available
- Utilities for property: Sewer Available, Natural Gas Available, Public
Community & neighborhood
Community
- Community features: Jogging Path, Lake, Playground
Location
- Region: Wichita
- Subdivision: THE LANDING
HOA & financial
HOA
- Has HOA: Yes
- HOA fee: $300 annually
Other
Other facts
- Ownership: Individual
- Road surface type: Paved
Price history
Price history is unavailable.
Public tax history
Tax history is unavailable.
Neighborhood: 67226
Nearby schools
GreatSchools rating
- 6/10Isely Traditional Magnet Elementary SchoolGrades: PK-5Distance: 0.3 mi
- 4/10Stucky Middle SchoolGrades: 6-8Distance: 2.1 mi
- 1/10Heights High SchoolGrades: 9-12Distance: 2.7 mi
Schools provided by the listing agent
- Elementary: Isely Traditional Magnet
- Middle: Stucky
- High: Heights
Source: SCKMLS. This data may not be complete. We recommend contacting the local school district to confirm school assignments for this home.


