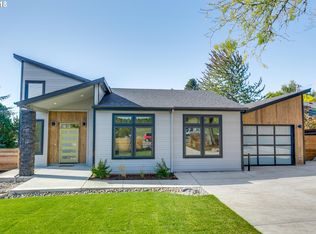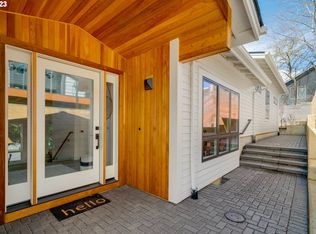Sold
$852,500
6947 SW 45th Ave, Portland, OR 97219
4beds
2,532sqft
Residential, Single Family Residence
Built in 2023
5,227.2 Square Feet Lot
$874,200 Zestimate®
$337/sqft
$4,160 Estimated rent
Home value
$874,200
$822,000 - $935,000
$4,160/mo
Zestimate® history
Loading...
Owner options
Explore your selling options
What's special
Gorgeous new construction with a modern vibe features a main level en suite bedroom and lower-level en suite bedroom both with double sink vanities and walk-in closets. Located in highly desirable Maplewood across from Gabriel Park with all it has to offer. As you drive up you are greeted by a stunning tongue and groove entryway with glass door and side lights. Enjoy open concept living bathed in natural light with a vaulted ceiling, natural stained wood flooring, stunning stack stone wall with linear fireplace and double sliding doors to a covered deck. Large island with seating and dining area perfect for gatherings and entertaining. The lower-level en suite bedroom and bedroom #3 feature access to the back patio. This is a must see to truly appreciate the attention to detail and finishes. [Home Energy Score = 6. HES Report at https://rpt.greenbuildingregistry.com/hes/OR10213719]
Zillow last checked: 8 hours ago
Listing updated: August 28, 2023 at 10:30am
Listed by:
Brian Eustis 503-490-4001,
Premiere Property Group, LLC
Bought with:
Kristen Kohnstamm, 200403257
Cascade Hasson Sotheby's International Realty
Source: RMLS (OR),MLS#: 23421361
Facts & features
Interior
Bedrooms & bathrooms
- Bedrooms: 4
- Bathrooms: 4
- Full bathrooms: 3
- Partial bathrooms: 1
- Main level bathrooms: 2
Primary bedroom
- Features: Bathroom, Closet Organizer, Double Sinks, Engineered Hardwood, Shower, Walkin Closet
- Level: Main
- Area: 208
- Dimensions: 13 x 16
Bedroom 2
- Features: Closet Organizer, Engineered Hardwood
- Level: Lower
- Area: 88
- Dimensions: 8 x 11
Bedroom 3
- Features: Closet Organizer, Exterior Entry, Patio, Engineered Hardwood, Walkin Closet
- Level: Lower
- Area: 132
- Dimensions: 12 x 11
Dining room
- Features: Deck, Kitchen Dining Room Combo, Sliding Doors, Engineered Hardwood, Vaulted Ceiling
- Level: Main
- Area: 140
- Dimensions: 14 x 10
Kitchen
- Features: Eat Bar, Island, Engineered Hardwood, Vaulted Ceiling
- Level: Main
- Area: 224
- Width: 16
Living room
- Features: Deck, Fireplace, Sliding Doors, Engineered Hardwood, Vaulted Ceiling
- Level: Main
Heating
- Heat Pump, Fireplace(s), Forced Air 90
Cooling
- Heat Pump
Appliances
- Included: Dishwasher, Disposal, Free-Standing Gas Range, Gas Appliances, Microwave, Range Hood, Stainless Steel Appliance(s), Electric Water Heater
- Laundry: Laundry Room
Features
- High Ceilings, Quartz, Vaulted Ceiling(s), Bathroom, Closet Organizer, Double Vanity, Shower, Walk-In Closet(s), Kitchen Dining Room Combo, Eat Bar, Kitchen Island, Tile
- Flooring: Engineered Hardwood, Tile
- Doors: Sliding Doors
- Windows: Double Pane Windows
- Basement: Crawl Space
- Number of fireplaces: 1
- Fireplace features: Gas
Interior area
- Total structure area: 2,532
- Total interior livable area: 2,532 sqft
Property
Parking
- Total spaces: 1
- Parking features: Off Street, Garage Door Opener, Attached
- Attached garage spaces: 1
Accessibility
- Accessibility features: Builtin Lighting, Garage On Main, Main Floor Bedroom Bath, Natural Lighting, Walkin Shower, Accessibility
Features
- Stories: 2
- Patio & porch: Covered Deck, Patio, Deck
- Exterior features: On Site Storm water Management, Exterior Entry
- Fencing: Fenced
- Has view: Yes
- View description: Park/Greenbelt
Lot
- Size: 5,227 sqft
- Features: SqFt 5000 to 6999
Details
- Parcel number: R698640
- Zoning: R 7
Construction
Type & style
- Home type: SingleFamily
- Architectural style: NW Contemporary
- Property subtype: Residential, Single Family Residence
Materials
- Cement Siding, Lap Siding, Tongue and Groove
- Roof: Composition
Condition
- New Construction
- New construction: Yes
- Year built: 2023
Utilities & green energy
- Sewer: Public Sewer
- Water: Public
Community & neighborhood
Location
- Region: Portland
- Subdivision: Maplewood
Other
Other facts
- Listing terms: Cash,Conventional
- Road surface type: Paved
Price history
| Date | Event | Price |
|---|---|---|
| 8/28/2023 | Sold | $852,500+3.3%$337/sqft |
Source: | ||
| 8/2/2023 | Pending sale | $824,900$326/sqft |
Source: | ||
| 7/28/2023 | Price change | $824,900-8.3%$326/sqft |
Source: | ||
| 7/10/2023 | Price change | $899,900-6.7%$355/sqft |
Source: | ||
| 5/31/2023 | Price change | $964,900-3.5%$381/sqft |
Source: | ||
Public tax history
Tax history is unavailable.
Neighborhood: Maplewood
Nearby schools
GreatSchools rating
- 10/10Maplewood Elementary SchoolGrades: K-5Distance: 0.4 mi
- 8/10Jackson Middle SchoolGrades: 6-8Distance: 1.8 mi
- 8/10Ida B. Wells-Barnett High SchoolGrades: 9-12Distance: 1.6 mi
Schools provided by the listing agent
- Elementary: Maplewood
- Middle: Jackson
- High: Ida B Wells
Source: RMLS (OR). This data may not be complete. We recommend contacting the local school district to confirm school assignments for this home.
Get a cash offer in 3 minutes
Find out how much your home could sell for in as little as 3 minutes with a no-obligation cash offer.
Estimated market value
$874,200
Get a cash offer in 3 minutes
Find out how much your home could sell for in as little as 3 minutes with a no-obligation cash offer.
Estimated market value
$874,200

