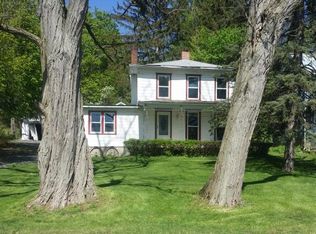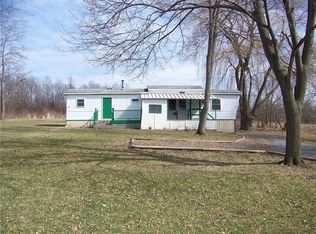Sold for $315,000 on 07/31/25
$315,000
6947 E Lake Rd, Ovid, NY 14521
3beds
1baths
1,942sqft
SingleFamily
Built in 1880
0.44 Acres Lot
$314,500 Zestimate®
$162/sqft
$1,921 Estimated rent
Home value
$314,500
Estimated sales range
Not available
$1,921/mo
Zestimate® history
Loading...
Owner options
Explore your selling options
What's special
6947 E Lake Rd, Ovid, NY 14521 is a single family home that contains 1,942 sq ft and was built in 1880. It contains 3 bedrooms and 1.5 bathrooms. This home last sold for $315,000 in July 2025.
The Zestimate for this house is $314,500. The Rent Zestimate for this home is $1,921/mo.
Facts & features
Interior
Bedrooms & bathrooms
- Bedrooms: 3
- Bathrooms: 1.5
Heating
- Other, Other
Features
- Basement: Partially finished
Interior area
- Total interior livable area: 1,942 sqft
Property
Features
- Exterior features: Other
Lot
- Size: 0.44 Acres
Details
- Parcel number: 45308918139
Construction
Type & style
- Home type: SingleFamily
Materials
- Metal
Condition
- Year built: 1880
Community & neighborhood
Location
- Region: Ovid
Price history
| Date | Event | Price |
|---|---|---|
| 7/31/2025 | Sold | $315,000+4.3%$162/sqft |
Source: Public Record Report a problem | ||
| 8/19/2022 | Sold | $302,000+16.6%$156/sqft |
Source: | ||
| 6/8/2022 | Pending sale | $259,000$133/sqft |
Source: | ||
| 5/28/2022 | Listed for sale | $259,000$133/sqft |
Source: | ||
Public tax history
| Year | Property taxes | Tax assessment |
|---|---|---|
| 2024 | -- | $104,300 |
| 2023 | -- | $104,300 +0.3% |
| 2022 | -- | $104,000 |
Find assessor info on the county website
Neighborhood: 14521
Nearby schools
GreatSchools rating
- 4/10South Seneca Elementary SchoolGrades: PK-5Distance: 9.3 mi
- 4/10South Seneca High SchoolGrades: 6-12Distance: 3.4 mi

