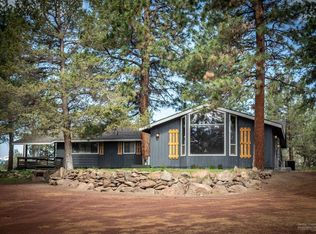This home is nestled among Pine trees in a quiet neighborhood just 5 miles from downtown Sisters, and is in the Sisters School district. Nice open floor plan with vaulted ceilings in the main living area. The front location of the 4th bedroom makes for a great office opportunity. There is a cozy paver porch in the front, and the backyard is fully fenced offering privacy and is perfect for pets, kids, and entertaining. Pets will enjoy the freedom of the doggy door to the back yard! Enjoy the back deck which runs the full length of the house! There is even a fire pit and BBQ area. There is a sliding glass door from master bedroom opening on to the back deck, and is just steps away from the included hot tub. The kitchen has Granite counter tops and updated black stainless appliances. A two car garage, automatic sprinklers, private well with 2 year old pump, insulated pump house, and a 13' x 33' semi-permanent greenhouse round up the amenities.
This property is off market, which means it's not currently listed for sale or rent on Zillow. This may be different from what's available on other websites or public sources.

