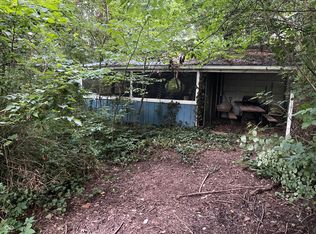Sold
$390,000
6946 Upper Cliff Rd, Poland, IN 47868
3beds
2,088sqft
Residential, Single Family Residence
Built in 1988
35.74 Acres Lot
$441,600 Zestimate®
$187/sqft
$1,681 Estimated rent
Home value
$441,600
$384,000 - $503,000
$1,681/mo
Zestimate® history
Loading...
Owner options
Explore your selling options
What's special
Sitting down the long, private, secluded drive is this spectacular, rustic two-story home with large picture windows, overlooking the beautiful wooded scenery and wildlife. It has cherry hardwood floors and rustic large wood beams, a wide wood staircase, and a large kitchen with beautiful cabinets and center island. It has a separate dining room with views from the large windows. There is a large screened in porch to enjoy being outside. It has a large outbuilding workshop and other small buildings. This is 35+ acres of black, walnut trees and tillable Property.
Zillow last checked: 8 hours ago
Listing updated: January 08, 2024 at 03:34am
Listing Provided by:
Daphne Rutenberg 765-720-9051,
Down Home Real Est & Auction
Bought with:
Jan Mathis
Mathis Real Estate
Source: MIBOR as distributed by MLS GRID,MLS#: 21933646
Facts & features
Interior
Bedrooms & bathrooms
- Bedrooms: 3
- Bathrooms: 1
- Full bathrooms: 1
- Main level bathrooms: 1
- Main level bedrooms: 1
Primary bedroom
- Features: Hardwood
- Level: Main
- Area: 504 Square Feet
- Dimensions: 24x21
Heating
- Forced Air, Wood Stove
Cooling
- Window Unit(s)
Appliances
- Included: Dryer, Refrigerator, Washer
Features
- Hardwood Floors, High Speed Internet
- Flooring: Hardwood
- Has basement: No
Interior area
- Total structure area: 2,088
- Total interior livable area: 2,088 sqft
- Finished area below ground: 0
Property
Parking
- Total spaces: 3
- Parking features: Detached
- Garage spaces: 3
Features
- Levels: Two
- Stories: 2
Lot
- Size: 35.74 Acres
Details
- Has additional parcels: Yes
- Parcel number: 600607304230000019
Construction
Type & style
- Home type: SingleFamily
- Architectural style: Rustic
- Property subtype: Residential, Single Family Residence
- Attached to another structure: Yes
Materials
- Wood
- Foundation: Block
Condition
- New construction: No
- Year built: 1988
Utilities & green energy
- Water: Private Well
Community & neighborhood
Location
- Region: Poland
- Subdivision: No Subdivision
Price history
| Date | Event | Price |
|---|---|---|
| 1/5/2024 | Sold | $390,000-9.1%$187/sqft |
Source: | ||
| 11/30/2023 | Pending sale | $429,000$205/sqft |
Source: | ||
| 10/20/2023 | Price change | $429,000-4.7%$205/sqft |
Source: | ||
| 7/22/2023 | Listed for sale | $450,000+104.5%$216/sqft |
Source: | ||
| 11/16/2012 | Sold | $220,000$105/sqft |
Source: | ||
Public tax history
| Year | Property taxes | Tax assessment |
|---|---|---|
| 2024 | $3,494 +7.9% | $212,700 +3.2% |
| 2023 | $3,237 +3.1% | $206,200 +10.8% |
| 2022 | $3,140 +3.9% | $186,100 +18.5% |
Find assessor info on the county website
Neighborhood: 47868
Nearby schools
GreatSchools rating
- 5/10Cloverdale Middle SchoolGrades: 5-8Distance: 9.2 mi
- 7/10Cloverdale High SchoolGrades: 9-12Distance: 9.2 mi
- 5/10Cloverdale Elementary SchoolGrades: PK-4Distance: 9.4 mi
Get pre-qualified for a loan
At Zillow Home Loans, we can pre-qualify you in as little as 5 minutes with no impact to your credit score.An equal housing lender. NMLS #10287.
