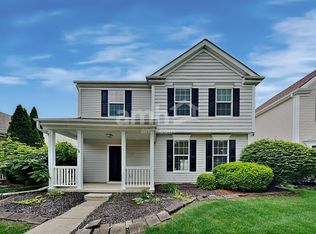Be only the 3rd family to ever live in this home!!
Going thru a FULL remodel during July. All pictures on the listing are before.
- You'll enjoy brand new white shaker cabinets & Quartz countertops throughout the kitchen and ALL 3 bathrooms.
- Replacing ALL flooring with new carpet throughout upstairs & main rooms downstairs and vinyl plank flooring in kitchen, powder and laundry room.
- ALL NEW Stainless Steel appliances
- Fresh coat of pain throughout the entire house.
- Within Walking Distance of Alcott and Westerville Central
- Pet Friendly. Cats and small to medium sized Dogs allowed! Breed restrictions do exist.
- Large Paver patio that is perfect for entertaining
- Open floor plan with eat in kitchen
- Large and spacious 2,260 sq. ft. home
- Large Master Suite w/Jacuzzi, skylight in Master Bath and large master closet
- 2 Car Attached Garage / Security System / Fireplace
- Within 1 mile of Bike Trails, Parks, Kroger/Giant Eagle/Meijer, Home Depot, Banks and Restaurants
- Quiet dead-end street with Cul-De-Sac and open field behind the house.
- Basement
- 2260 sq. ft. home
Won't last long...email, text or call and ask for Jeff!
Application Fee: $35 / Applicant. The $35 fee provides access for you to unlimited applications on Zillow for 30 days.
Additional Pet Rent of $50 required for up to two pets. If you have more than 2 pets we can discuss arrangements.
Lease length is flexible. Tenants are responsible for gas, electric, water use, sewer and trash.
House for rent
Accepts Zillow applications
$2,950/mo
6946 Seafield Ct, Westerville, OH 43082
4beds
2,260sqft
Price may not include required fees and charges.
Single family residence
Available Fri Aug 1 2025
Cats, dogs OK
Central air
Hookups laundry
Attached garage parking
Forced air
What's special
Open floor planLarge paver patioQuiet dead-end streetLarge master suiteStainless steel appliancesSkylight in master bathVinyl plank flooring
- 6 days
- on Zillow |
- -- |
- -- |
Travel times
Facts & features
Interior
Bedrooms & bathrooms
- Bedrooms: 4
- Bathrooms: 3
- Full bathrooms: 2
- 1/2 bathrooms: 1
Heating
- Forced Air
Cooling
- Central Air
Appliances
- Included: Dishwasher, Freezer, Microwave, Oven, Refrigerator, WD Hookup
- Laundry: Hookups
Features
- WD Hookup
- Flooring: Carpet, Hardwood, Tile
Interior area
- Total interior livable area: 2,260 sqft
Property
Parking
- Parking features: Attached
- Has attached garage: Yes
- Details: Contact manager
Features
- Exterior features: Electricity not included in rent, Garbage not included in rent, Gas not included in rent, Heating system: Forced Air, Sewage not included in rent, Water not included in rent
Details
- Parcel number: 31734112012000
Construction
Type & style
- Home type: SingleFamily
- Property subtype: Single Family Residence
Community & HOA
Location
- Region: Westerville
Financial & listing details
- Lease term: 1 Year
Price history
| Date | Event | Price |
|---|---|---|
| 6/21/2025 | Listed for rent | $2,950+31.1%$1/sqft |
Source: Zillow Rentals | ||
| 3/24/2021 | Listing removed | -- |
Source: Owner | ||
| 1/6/2020 | Listing removed | $2,250$1/sqft |
Source: Owner | ||
| 11/18/2019 | Sold | $285,000-3.4%$126/sqft |
Source: | ||
| 11/18/2019 | Listed for rent | $2,250$1/sqft |
Source: Owner | ||
![[object Object]](https://photos.zillowstatic.com/fp/f58ef0536e07320ed6aa7f8fcf400e4a-p_i.jpg)
