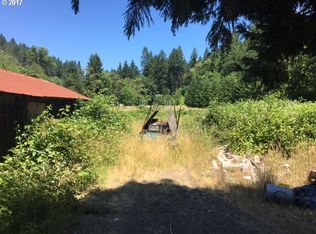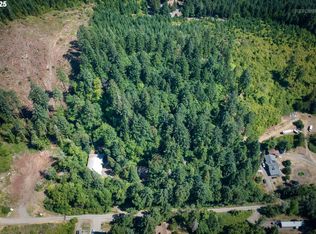COMPLETE HOME REMODEL IN 2005. 3 BEDROOM X 2 BATH 1392 SQUARE FOOT HOME ON 8.41 ACRES. CREEK & YEAR ROUND SPRING-FED POND & IRRIGATION WELL. HARDY PLANK SIDING, NEW PLUMBING AND WIRING, VINYL WINDOWS, LG DECK AND HOT TUB, 5 APPLE TREES, 2 PEAR TREES & 1 PLUMB TREES, RV SPACE W/ FULL HOOKUPS & 24' X 35' METAL CANOPY. ASK YOUR REALTOR FOR A COPY OF THE HOME REMODEL LIST INCLUDING THE 40 YEAR ROOF, 2X6 CONSTRUCTION AND MORE.
This property is off market, which means it's not currently listed for sale or rent on Zillow. This may be different from what's available on other websites or public sources.

