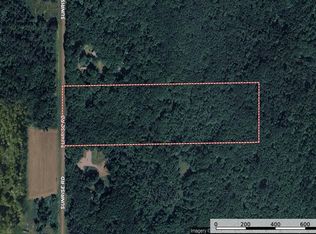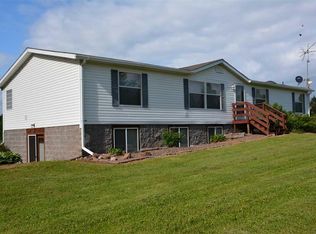Closed
$275,000
69450 Sunrise Rd, Bruno, MN 55712
2beds
1,848sqft
Single Family Residence
Built in 1986
10 Acres Lot
$275,600 Zestimate®
$149/sqft
$1,650 Estimated rent
Home value
$275,600
Estimated sales range
Not available
$1,650/mo
Zestimate® history
Loading...
Owner options
Explore your selling options
What's special
Come take a look at Wobegon Woods. Tucked into this 10 acres of mature woods we have this 2+bedroom/2 bath year-round home. Main floor living has open kitchen with smaller dining room, gas fireplace, and patio doors to the huge screen porch. Large living room has freestanding wood burning fireplace along with loft/office/sleeping room. Master bedroom has vaulted ceilings with skylight, soaking tub, shower, and toilet. Sliding doors take you out to the concrete patio overlooking that backyard. 2nd bedroom has 3/4 bath attached to it. Also on main floor is the utility room/laundry with stack washer/dryer. Additional 10 acres to the south could also be purchased with this.
Zillow last checked: 8 hours ago
Listing updated: September 23, 2025 at 04:31pm
Listed by:
Thomas A Jensen 218-380-4868,
United Country Real Estate Minnesota Properties
Bought with:
Elizabeth A. Peck
eXp Realty
Source: NorthstarMLS as distributed by MLS GRID,MLS#: 6770358
Facts & features
Interior
Bedrooms & bathrooms
- Bedrooms: 2
- Bathrooms: 2
- Full bathrooms: 1
- 3/4 bathrooms: 1
Bedroom 1
- Level: Main
- Area: 180 Square Feet
- Dimensions: 12 x 15
Bedroom 2
- Level: Main
- Area: 312 Square Feet
- Dimensions: 13 x 24
Kitchen
- Level: Main
- Area: 228 Square Feet
- Dimensions: 12 x 19
Laundry
- Level: Main
- Area: 90 Square Feet
- Dimensions: 9 x 10
Living room
- Level: Main
- Area: 360 Square Feet
- Dimensions: 12 x 30
Loft
- Level: Upper
- Area: 360 Square Feet
- Dimensions: 12 x 30
Other
- Level: Main
- Area: 323 Square Feet
- Dimensions: 17 x 19
Heating
- Baseboard, Fireplace(s), Radiant Floor, Radiant
Cooling
- None
Appliances
- Included: Cooktop, Double Oven, Dryer, Microwave, Refrigerator
Features
- Basement: None
- Number of fireplaces: 2
- Fireplace features: Electric, Free Standing, Wood Burning
Interior area
- Total structure area: 1,848
- Total interior livable area: 1,848 sqft
- Finished area above ground: 1,848
- Finished area below ground: 0
Property
Parking
- Total spaces: 2
- Parking features: Detached
- Garage spaces: 2
- Details: Garage Dimensions (24 x 40)
Accessibility
- Accessibility features: No Stairs Internal
Features
- Levels: One and One Half
- Stories: 1
- Patio & porch: Patio, Screened
Lot
- Size: 10 Acres
- Dimensions: 330 x 1320
- Features: Many Trees
Details
- Foundation area: 1488
- Parcel number: 0250011003
- Zoning description: Residential-Single Family
- Wooded area: 435600
Construction
Type & style
- Home type: SingleFamily
- Property subtype: Single Family Residence
Materials
- Wood Siding, Frame
- Roof: Asphalt
Condition
- Age of Property: 39
- New construction: No
- Year built: 1986
Utilities & green energy
- Electric: 200+ Amp Service, Power Company: East Central Energy
- Gas: Electric, Propane
- Sewer: Mound Septic, Septic System Compliant - Yes
- Water: Drilled, Private, Well
Community & neighborhood
Location
- Region: Bruno
HOA & financial
HOA
- Has HOA: No
Price history
| Date | Event | Price |
|---|---|---|
| 9/22/2025 | Sold | $275,000$149/sqft |
Source: | ||
| 8/18/2025 | Pending sale | $275,000$149/sqft |
Source: | ||
| 8/11/2025 | Listed for sale | $275,000$149/sqft |
Source: | ||
Public tax history
| Year | Property taxes | Tax assessment |
|---|---|---|
| 2024 | $3,071 +38.8% | $259,086 +12% |
| 2023 | $2,212 +3.2% | $231,300 +10.3% |
| 2022 | $2,144 | $209,700 +15.7% |
Find assessor info on the county website
Neighborhood: 55712
Nearby schools
GreatSchools rating
- 7/10East Central Elementary SchoolGrades: PK-6Distance: 7.8 mi
- 4/10East Central Senior SecondaryGrades: 7-12Distance: 7.8 mi
Get pre-qualified for a loan
At Zillow Home Loans, we can pre-qualify you in as little as 5 minutes with no impact to your credit score.An equal housing lender. NMLS #10287.

