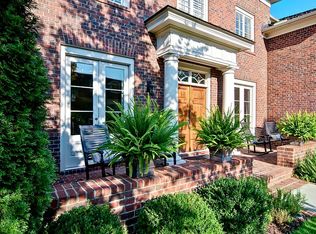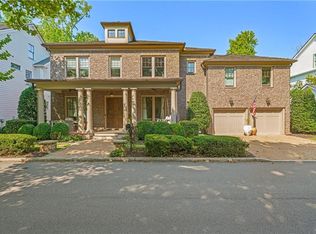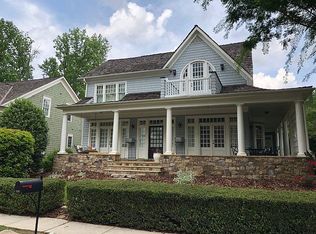John Wieland Homes & Neighborhoods, The Chesapeake Floor Plan, Ready January 2017! Amazing home that offers bright and open living spaces on multiple levels. First Floor: Large gourmet Kitchen that is open to the Great Room and Breakfast Room also on 1st floor is the Dining Room & Study/Bedroom w/full bath. 2nd Floor: in addition to the bedrooms & baths there is a Finished Bonus/Bedroom w/full bath over garage, plus a very large loft. 3rd Floor: Bedroom w/full bath or playroom or media room or home office, your choice! Includes JWH 5-20 Home Warranty!
This property is off market, which means it's not currently listed for sale or rent on Zillow. This may be different from what's available on other websites or public sources.


