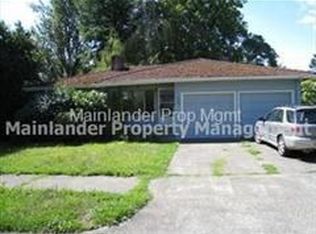WOODROW WILSON PARK NEIGHBORHOOD! Entertainer and play area dream house! Huge back yard for outside fun. Big living room on the main level and family room downstairs for gatherings. Master boasts its own full bath and a third full bath on the lower level! Big laundry/storage room along with huge under garage storage area accessed in back yard. All appliances including newer W/D and fridge stay! Newer Roof and back patio! Blocks to Reike Elementary and Wilson High School (pool)! [Home Energy Score = 3. HES Report at https://rpt.greenbuildingregistry.com/hes/OR10185036]
This property is off market, which means it's not currently listed for sale or rent on Zillow. This may be different from what's available on other websites or public sources.
