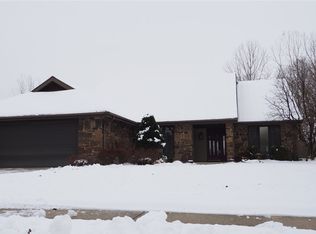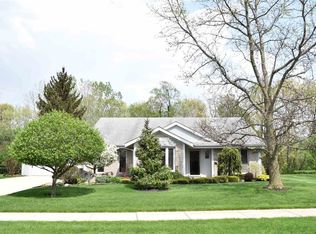Closed
$305,000
6945 River Haze Rd, Fort Wayne, IN 46819
3beds
2,208sqft
Single Family Residence
Built in 1988
0.65 Acres Lot
$334,700 Zestimate®
$--/sqft
$1,946 Estimated rent
Home value
$334,700
$305,000 - $372,000
$1,946/mo
Zestimate® history
Loading...
Owner options
Explore your selling options
What's special
This Worthman Custom built Home checks all of the boxes! The stone clad vaulted ranch opens up with a Foyer topped with an ornate light fixture dangling from the stunning wooden slat ceiling. The Great Room is anchored by a towering stone gas log fireplace and is steps from a patio that overlooks a seemingly endless backyard that ends at the shores of the Saint Mary's River. The Eat-in Kitchen comes loaded with stainless steel appliances and features updated tile flooring, a commercial grade stainless island, and custom concrete countertops which complement the original glass front cabinetry. The Home offers a split floor plan with 2 Guestrooms and their shared Full Bath to one side AND to the other, a main level Master suite under a vaulted beamed ceiling and its en suite that features Both an enclosed shower and jetted tub. The Upper-Level Loft gets you up close with the beautiful ceilings & is a perfect space for entertaining as it comes already fitted with a pool table. Schedule your tour Today & don't risk losing out on a dream Home!
Zillow last checked: 8 hours ago
Listing updated: May 29, 2024 at 12:30pm
Listed by:
Ian Barnhart Cell:260-760-1480,
Coldwell Banker Real Estate Gr
Bought with:
Shawn Smiley, RB18001618
CENTURY 21 Bradley Realty, Inc
Source: IRMLS,MLS#: 202410625
Facts & features
Interior
Bedrooms & bathrooms
- Bedrooms: 3
- Bathrooms: 2
- Full bathrooms: 2
- Main level bedrooms: 3
Bedroom 1
- Level: Main
Bedroom 2
- Level: Main
Dining room
- Level: Main
- Area: 228
- Dimensions: 19 x 12
Kitchen
- Level: Main
- Area: 104
- Dimensions: 13 x 8
Living room
- Level: Main
- Area: 408
- Dimensions: 24 x 17
Heating
- Natural Gas, Forced Air
Cooling
- Central Air
Appliances
- Included: Dishwasher, Microwave, Refrigerator, Electric Range
Features
- Ceiling-9+, Walk-In Closet(s), Entrance Foyer, Natural Woodwork, Main Level Bedroom Suite
- Flooring: Hardwood, Carpet
- Has basement: No
- Number of fireplaces: 1
- Fireplace features: Breakfast Room, Living Room, Gas Log
Interior area
- Total structure area: 2,208
- Total interior livable area: 2,208 sqft
- Finished area above ground: 2,208
- Finished area below ground: 0
Property
Parking
- Total spaces: 2
- Parking features: Attached, Concrete
- Attached garage spaces: 2
- Has uncovered spaces: Yes
Features
- Levels: One and One Half
- Stories: 1
- Has spa: Yes
- Spa features: Jet Tub
- Fencing: None
- Has view: Yes
- Waterfront features: Waterfront-Level Bank, River Front, River
- Body of water: Saint Marys River
- Frontage length: Water Frontage(82)
Lot
- Size: 0.65 Acres
- Dimensions: 82x187
- Features: City/Town/Suburb
Details
- Parcel number: 021226327011.000074
Construction
Type & style
- Home type: SingleFamily
- Architectural style: Lofted
- Property subtype: Single Family Residence
Materials
- Stone, Vinyl Siding
- Foundation: Slab
- Roof: Dimensional Shingles
Condition
- New construction: No
- Year built: 1988
Utilities & green energy
- Sewer: City
- Water: City
Community & neighborhood
Location
- Region: Fort Wayne
- Subdivision: Winterset
HOA & financial
HOA
- Has HOA: Yes
- HOA fee: $35 annually
Other
Other facts
- Listing terms: Cash,Conventional,FHA,VA Loan
- Road surface type: Paved
Price history
| Date | Event | Price |
|---|---|---|
| 5/29/2024 | Sold | $305,000+1.7% |
Source: | ||
| 4/5/2024 | Pending sale | $299,900 |
Source: | ||
| 4/1/2024 | Listed for sale | $299,900+102% |
Source: | ||
| 1/31/2017 | Sold | $148,500 |
Source: | ||
Public tax history
| Year | Property taxes | Tax assessment |
|---|---|---|
| 2024 | $14 +0.9% | $1,200 |
| 2023 | $14 +0.4% | $1,200 |
| 2022 | $14 +3.1% | $1,200 |
Find assessor info on the county website
Neighborhood: Winterset
Nearby schools
GreatSchools rating
- 2/10Maplewood Elementary SchoolGrades: PK-5Distance: 1.2 mi
- 3/10Miami Middle SchoolGrades: 6-8Distance: 1.3 mi
- 3/10Wayne High SchoolGrades: 9-12Distance: 1.5 mi
Schools provided by the listing agent
- Elementary: Maplewood
- Middle: Miami
- High: Wayne
- District: Fort Wayne Community
Source: IRMLS. This data may not be complete. We recommend contacting the local school district to confirm school assignments for this home.

Get pre-qualified for a loan
At Zillow Home Loans, we can pre-qualify you in as little as 5 minutes with no impact to your credit score.An equal housing lender. NMLS #10287.

