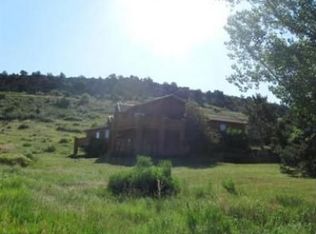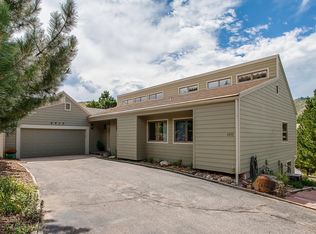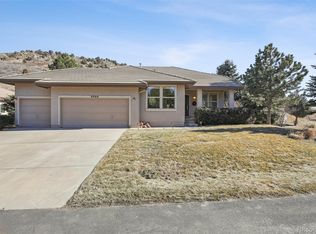Sold for $799,000
$799,000
6945 Old Ranch Trail, Littleton, CO 80125
3beds
2,738sqft
Single Family Residence
Built in 1984
0.34 Acres Lot
$818,500 Zestimate®
$292/sqft
$3,349 Estimated rent
Home value
$818,500
$778,000 - $859,000
$3,349/mo
Zestimate® history
Loading...
Owner options
Explore your selling options
What's special
This charming ranch-style home is located at the end of a quiet cul-de-sac with stunning views, beautifully situated on the building site. The large foyer with slate flooring opens to the main floor which is host to the great room with vaulted ceilings, wood beam accents & skylights and huge windows that bring the mesmerizing environment right inside. The great room also has a wet bar and a cozy fireplace and has access to a large deck where mountain views and gorgeous sunsets abound! The kitchen, updated in 2022 has a grand center island, hardwood floors, ample cabinetry including a spice rack cabinet, roll-outs in the drawers and a walk-in pantry. The beautiful quartz counter tops, oven/range, dishwasher & microwave oven complete this chef's delight! There is also a spacious dining room and a powder bath on this level of the home. Downstairs you'll be delighted to discover the family room with a wonderful wood burning stove and sliding doors that open to a private patio. Here you'll find the private primary suite which boasts a jetted tub and dual sinks. This lovely suite also has access to the private patio. There are two additional bedrooms and a full bath on this level of the home. The beautiful landscaping with numerous mature trees along with a 2 car garage and a brand new steel coated roof place the final polish on this wonderful home!
Zillow last checked: 8 hours ago
Listing updated: May 24, 2023 at 01:06pm
Listed by:
Todd & Tracy Cole 303-888-4510,
LIV Sotheby's International Realty
Bought with:
Chris Hartsfield, 100067250
H & H Family Real Estate
Source: REcolorado,MLS#: 2426292
Facts & features
Interior
Bedrooms & bathrooms
- Bedrooms: 3
- Bathrooms: 3
- Full bathrooms: 2
- 1/2 bathrooms: 1
- Main level bathrooms: 1
Primary bedroom
- Description: Lovely Primary Suite, Jetted Tub, 2 Sinks, Private Patio Access
- Level: Basement
- Area: 195 Square Feet
- Dimensions: 13 x 15
Bedroom
- Description: Second Bedroom
- Level: Basement
- Area: 121 Square Feet
- Dimensions: 11 x 11
Bedroom
- Description: Third Bedroom
- Level: Basement
- Area: 121 Square Feet
- Dimensions: 11 x 11
Bathroom
- Description: Powder Bath On Main Level
- Level: Main
Bathroom
- Description: Primary Suite Bathroom
- Level: Basement
Bathroom
- Description: Full Bath Between The 2nd & 3rd Bedroom
- Level: Basement
Dining room
- Description: Large Window, Spacious Dining Room
- Level: Main
- Area: 144 Square Feet
- Dimensions: 12 x 12
Family room
- Description: Cozy Wood Burning Fireplace, Walks Out To Private Patio, Open From 1st Floor Above (Passive Solar)
- Level: Basement
- Area: 224 Square Feet
- Dimensions: 16 x 14
Great room
- Description: Vaulted Ceilings, Wood Beam Accents, Skylights, Open To Below (Passive Solar), Wet Bar, Fireplace
- Level: Main
- Area: 361 Square Feet
- Dimensions: 19 x 19
Kitchen
- Description: Updated 2022, Hardwood Floors, Slab Granite Counters, Walk-In Pantry, Roll Outs, Spice Cabinet, Microwave Oven, Dishwasher, Range/Oven, Wall Pantry, Wa/Dr Hookup In Kitchen
- Level: Main
- Area: 180 Square Feet
- Dimensions: 15 x 12
Laundry
- Description: In Kitchen (Washer/Dryer Not Included)
- Level: Main
Heating
- Baseboard, Hot Water, Passive Solar, Wall Furnace, Wood Stove
Cooling
- Air Conditioning-Room
Appliances
- Included: Dishwasher, Disposal, Microwave, Range, Refrigerator
- Laundry: Laundry Closet
Features
- Ceiling Fan(s), Entrance Foyer, High Ceilings, Kitchen Island, Open Floorplan, Pantry, Primary Suite, Quartz Counters, Vaulted Ceiling(s), Wet Bar
- Flooring: Carpet, Stone, Wood
- Windows: Double Pane Windows, Window Coverings
- Basement: Finished,Walk-Out Access
- Number of fireplaces: 2
- Fireplace features: Basement, Great Room, Wood Burning, Wood Burning Stove
Interior area
- Total structure area: 2,738
- Total interior livable area: 2,738 sqft
- Finished area above ground: 2,413
- Finished area below ground: 0
Property
Parking
- Total spaces: 2
- Parking features: Concrete
- Attached garage spaces: 2
Features
- Levels: Two
- Stories: 2
- Patio & porch: Covered, Patio
- Exterior features: Balcony, Garden
- Has view: Yes
- View description: Mountain(s)
Lot
- Size: 0.34 Acres
- Features: Cul-De-Sac, Landscaped, Many Trees, Master Planned, Open Space
- Residential vegetation: Mixed, Natural State, Wooded, Xeriscaping
Details
- Parcel number: R0022031
- Special conditions: Standard
Construction
Type & style
- Home type: SingleFamily
- Architectural style: Mountain Contemporary
- Property subtype: Single Family Residence
Materials
- Cedar, Frame
- Roof: Metal
Condition
- Year built: 1984
Utilities & green energy
- Electric: 110V, 220 Volts
- Sewer: Public Sewer
- Water: Public
- Utilities for property: Electricity Connected, Natural Gas Connected
Community & neighborhood
Security
- Security features: Carbon Monoxide Detector(s), Smoke Detector(s)
Location
- Region: Littleton
- Subdivision: Roxborough Park
HOA & financial
HOA
- Has HOA: Yes
- HOA fee: $2,275 annually
- Amenities included: Clubhouse, Gated, Park, Playground, Trail(s)
- Services included: Recycling, Road Maintenance, Snow Removal, Trash
- Association name: Roxborough Park Foundation
- Association phone: 303-979-7860
Other
Other facts
- Listing terms: Cash,Conventional,Jumbo,VA Loan
- Ownership: Individual
- Road surface type: Paved
Price history
| Date | Event | Price |
|---|---|---|
| 5/22/2023 | Sold | $799,000+118.9%$292/sqft |
Source: | ||
| 5/11/2009 | Sold | $365,000-3.9%$133/sqft |
Source: Public Record Report a problem | ||
| 1/13/2009 | Price change | $379,900-3.8%$139/sqft |
Source: NRT Denver #711842 Report a problem | ||
| 10/25/2008 | Listed for sale | $395,000+10%$144/sqft |
Source: NRT Denver #711842 Report a problem | ||
| 4/17/2007 | Sold | $359,000+33.2%$131/sqft |
Source: Public Record Report a problem | ||
Public tax history
| Year | Property taxes | Tax assessment |
|---|---|---|
| 2025 | $4,828 -0.7% | $46,320 -17.2% |
| 2024 | $4,864 +36.3% | $55,920 -1% |
| 2023 | $3,568 -4.5% | $56,460 +46.4% |
Find assessor info on the county website
Neighborhood: 80125
Nearby schools
GreatSchools rating
- 7/10Roxborough Intermediate SchoolGrades: 3-6Distance: 0.6 mi
- 6/10Ranch View Middle SchoolGrades: 7-8Distance: 6.1 mi
- 9/10Thunderridge High SchoolGrades: 9-12Distance: 6.4 mi
Schools provided by the listing agent
- Elementary: Roxborough
- Middle: Ranch View
- High: Thunderridge
- District: Douglas RE-1
Source: REcolorado. This data may not be complete. We recommend contacting the local school district to confirm school assignments for this home.
Get a cash offer in 3 minutes
Find out how much your home could sell for in as little as 3 minutes with a no-obligation cash offer.
Estimated market value$818,500
Get a cash offer in 3 minutes
Find out how much your home could sell for in as little as 3 minutes with a no-obligation cash offer.
Estimated market value
$818,500


