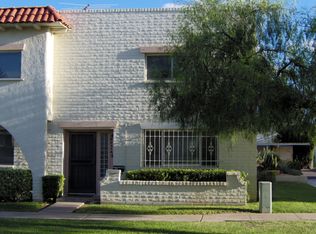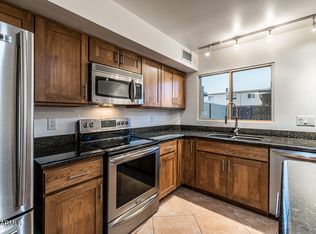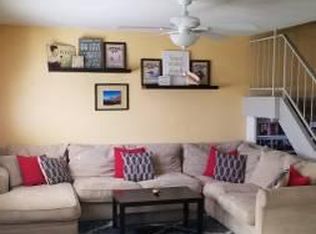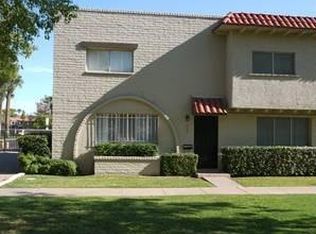This property is ideal for an investor looking for a turnkey & already furnished vacation rental that can generate revenue as soon as you close! A rare 4 bed/2.5 bath wonderfully remodeled townhouse in a prime Old Town location. Windows replaced, kitchen & baths remodeled, & flooring all replaced in 2018/2022. Front door opens to grass greenbelt w/ community pool close by, but not too close. All bedrooms upstairs, two offering Camelback Mountain views, & half bath on the very spacious first level embracing ample natural light & dedicated space for dining right off the kitchen. The 2 parking spaces are conveniently off the private back patio, offering a separate storage unit. Property can convey furnished or unfurnished. All of this just a short walk/bike ride to all of Old Town's restaurants, coffee shops, nightlife and shopping.
This property is off market, which means it's not currently listed for sale or rent on Zillow. This may be different from what's available on other websites or public sources.



