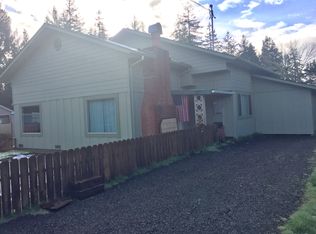Beautiful 2 story, 3 bedroom, 2 bathroom home just outside of town in gorgeous park like setting. Room for all your family and friends with this beauty clocking in at 2196sq ft. Custom spiral staircase leads you to a HUGE, gorgeous Master Suite with large Custom stone master bath. Master bath has separate shower and a soaking tub perfect for you to ease a way the days stresses. Living/Family room large enough to separate into two living areas, or fit all your furniture for one big fun room! Large Kitchen with custom made cabinets. Dining room with optional seating at kitchen counter as well. Tons of room for expansion, storage of travel trailer, and run around room on this 1.13 acre lot. Close proximity to Dune access with Riley Ranch being straight across Hwy 101. Home has recently been updated with new siding, new roof, paint inside and out, new carpet, and new baseboards. Located in North Bend School District, Elementary: North Bay, Middle School North Bend, High School North Bend.
This property is off market, which means it's not currently listed for sale or rent on Zillow. This may be different from what's available on other websites or public sources.

