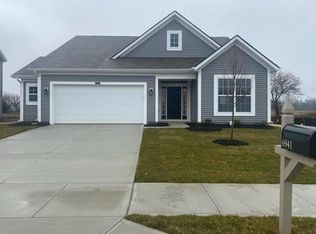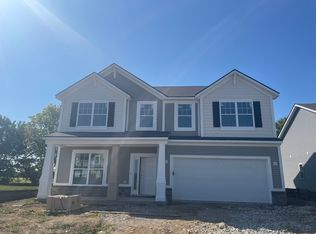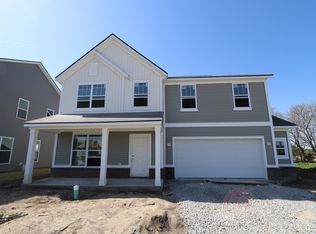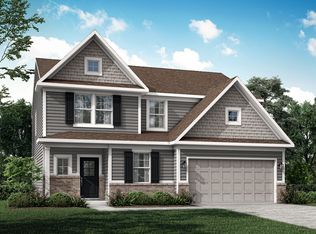Sold
$387,450
6944 Wheatley Rd, Whitestown, IN 46075
4beds
2,450sqft
Residential, Single Family Residence
Built in 2023
7,840.8 Square Feet Lot
$413,800 Zestimate®
$158/sqft
$2,643 Estimated rent
Home value
$413,800
$393,000 - $434,000
$2,643/mo
Zestimate® history
Loading...
Owner options
Explore your selling options
What's special
Take a look inside this impressive 2-story home with nearly 2,500 square feet. Here's what you can look forward to throughout; 4 bedrooms, 2.5 bathrooms, a 2.5-car garage, and an open-concept floorplan. A flex room just off the guest entry offers a lovely first impression with a tray ceiling as soon as you step inside. The well-equipped kitchen, the gathering room, a half bathroom, and the expansive owner's entry by the garage round out the main floor. This private suite showcases a tray ceiling and an en-suite bathroom. The loft greets you right at the top of the stairs and is surrounded by the 2 secondary bedrooms, the laundry room, and the luxurious owner's suite.
Zillow last checked: 8 hours ago
Listing updated: July 20, 2023 at 05:09am
Listing Provided by:
Cassie Newman 317-286-6926,
M/I Homes of Indiana, L.P.
Bought with:
James Junkins
Berkshire Hathaway Home
Source: MIBOR as distributed by MLS GRID,MLS#: 21915933
Facts & features
Interior
Bedrooms & bathrooms
- Bedrooms: 4
- Bathrooms: 3
- Full bathrooms: 2
- 1/2 bathrooms: 1
- Main level bathrooms: 1
Primary bedroom
- Features: Closet Walk in, Suite
Heating
- Forced Air
Cooling
- Has cooling: Yes
Appliances
- Included: Dishwasher, Microwave, Electric Oven
- Laundry: Laundry Room, Upper Level
Features
- Tray Ceiling(s), Pantry, Walk-In Closet(s)
- Windows: Window Bay Bow
- Has basement: No
- Number of fireplaces: 1
- Fireplace features: Electric, Family Room
Interior area
- Total structure area: 2,450
- Total interior livable area: 2,450 sqft
- Finished area below ground: 0
Property
Parking
- Total spaces: 2
- Parking features: Attached, Storage
- Attached garage spaces: 2
Features
- Levels: Two
- Stories: 2
- Patio & porch: Covered
Lot
- Size: 7,840 sqft
Details
- Parcel number: 060830000016277019
Construction
Type & style
- Home type: SingleFamily
- Property subtype: Residential, Single Family Residence
Materials
- Brick, Vinyl Siding
- Foundation: Slab
Condition
- New Construction
- New construction: No
- Year built: 2023
Details
- Builder name: M/I Homes
Utilities & green energy
- Water: Municipal/City
Community & neighborhood
Community
- Community features: Park, Sidewalks
Location
- Region: Whitestown
- Subdivision: The Heritage
HOA & financial
HOA
- Has HOA: Yes
- HOA fee: $345 annually
Price history
| Date | Event | Price |
|---|---|---|
| 7/19/2023 | Sold | $387,450-1.9%$158/sqft |
Source: | ||
| 5/24/2023 | Pending sale | $394,990$161/sqft |
Source: | ||
| 5/18/2023 | Price change | $394,990-1.3%$161/sqft |
Source: | ||
| 3/30/2023 | Price change | $399,990-2.6%$163/sqft |
Source: | ||
| 3/19/2023 | Listed for sale | $410,830$168/sqft |
Source: | ||
Public tax history
| Year | Property taxes | Tax assessment |
|---|---|---|
| 2024 | $2,021 | $396,200 +426.9% |
| 2023 | -- | $75,200 |
Find assessor info on the county website
Neighborhood: 46075
Nearby schools
GreatSchools rating
- 8/10Boone MeadowGrades: PK-4Distance: 0.4 mi
- 8/10Zionsville West Middle SchoolGrades: PK-8Distance: 0.8 mi
- 10/10Zionsville Community High SchoolGrades: 9-12Distance: 4.1 mi
Schools provided by the listing agent
- Middle: Lebanon Middle School
- High: Lebanon Senior High School
Source: MIBOR as distributed by MLS GRID. This data may not be complete. We recommend contacting the local school district to confirm school assignments for this home.
Get a cash offer in 3 minutes
Find out how much your home could sell for in as little as 3 minutes with a no-obligation cash offer.
Estimated market value$413,800
Get a cash offer in 3 minutes
Find out how much your home could sell for in as little as 3 minutes with a no-obligation cash offer.
Estimated market value
$413,800



