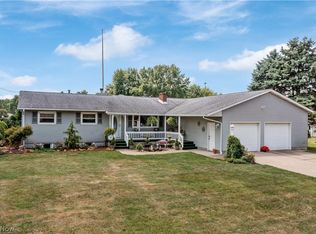Sold for $215,200 on 06/26/25
$215,200
6944 Rolling Ridge Rd NE, Canton, OH 44721
3beds
1,524sqft
Single Family Residence
Built in 1971
0.49 Acres Lot
$218,500 Zestimate®
$141/sqft
$1,689 Estimated rent
Home value
$218,500
$188,000 - $253,000
$1,689/mo
Zestimate® history
Loading...
Owner options
Explore your selling options
What's special
This brick ranch home situated on a corner lot has been meticulously maintained within the same family since it was built. Well-manicured landscaping with great curb appeal. A large living room leads to a dining area and kitchen with a new dishwasher and microwave. Three bedrooms and a full bath on the first floor. The first floor has all original hard wood flooring under the carpet and in great condition. The downstairs lower level offers a large recreational room with a fireplace, laundry area and an extra shower. It is neat and clean. Two car attached garage with nature stone and an access to the basement. There is an enclosed sunporch leading to the beautiful back yard and nature stone patio. Storage shed for any of your lawn equipment. Conveniently located in a quiet neighborhood within minutes to highways, and close to shopping and dining facilities. Call today to schedule your private showing.
Zillow last checked: 8 hours ago
Listing updated: June 26, 2025 at 10:36am
Listed by:
Kara Kirkbride karakirkbride@howardhanna.com330-323-1994,
Howard Hanna
Bought with:
Angie Hartong, 366356
High Point Real Estate Group
Source: MLS Now,MLS#: 5129730Originating MLS: Stark Trumbull Area REALTORS
Facts & features
Interior
Bedrooms & bathrooms
- Bedrooms: 3
- Bathrooms: 1
- Full bathrooms: 1
- Main level bathrooms: 1
- Main level bedrooms: 3
Primary bedroom
- Description: Flooring: Carpet
- Level: First
- Dimensions: 11 x 12
Bedroom
- Description: Flooring: Carpet
- Level: First
Bedroom
- Description: Flooring: Hardwood
- Level: First
- Dimensions: 9 x 9
Bedroom
- Description: Flooring: Carpet
- Level: First
- Dimensions: 9 x 13
Bathroom
- Description: Flooring: Linoleum
- Level: First
- Dimensions: 5 x 9
Dining room
- Description: Flooring: Carpet
- Level: First
- Dimensions: 8 x 11
Family room
- Description: Flooring: Carpet
- Level: First
- Dimensions: 18 x 18
Kitchen
- Description: Flooring: Hardwood
- Level: First
- Dimensions: 9 x 11
Recreation
- Description: Flooring: Carpet
- Level: Lower
- Dimensions: 12 x 37
Sitting room
- Description: Flooring: Carpet
- Level: First
- Dimensions: 10 x 10
Heating
- Forced Air, Gas
Cooling
- Central Air
Appliances
- Included: Dishwasher, Range, Refrigerator
Features
- Basement: Finished
- Number of fireplaces: 1
Interior area
- Total structure area: 1,524
- Total interior livable area: 1,524 sqft
- Finished area above ground: 1,080
- Finished area below ground: 444
Property
Parking
- Parking features: Attached, Garage
- Attached garage spaces: 2
Features
- Levels: One
- Stories: 1
Lot
- Size: 0.49 Acres
Details
- Parcel number: 05202083
Construction
Type & style
- Home type: SingleFamily
- Architectural style: Ranch
- Property subtype: Single Family Residence
- Attached to another structure: Yes
Materials
- Brick
- Roof: Asphalt,Fiberglass
Condition
- Year built: 1971
Utilities & green energy
- Sewer: Septic Tank
- Water: Well
Community & neighborhood
Location
- Region: Canton
- Subdivision: Laurel Ridge
Other
Other facts
- Listing agreement: Exclusive Right To Sell
- Listing terms: Cash,Conventional,FHA,VA Loan
Price history
| Date | Event | Price |
|---|---|---|
| 6/26/2025 | Sold | $215,200+7.7%$141/sqft |
Source: MLS Now #5129730 Report a problem | ||
| 6/15/2025 | Pending sale | $199,900$131/sqft |
Source: MLS Now #5129730 Report a problem | ||
| 6/12/2025 | Listed for sale | $199,900+62.5%$131/sqft |
Source: MLS Now #5129730 Report a problem | ||
| 10/21/2016 | Sold | $123,000$81/sqft |
Source: Public Record Report a problem | ||
Public tax history
| Year | Property taxes | Tax assessment |
|---|---|---|
| 2024 | $2,360 +8% | $62,030 +32.2% |
| 2023 | $2,186 -0.5% | $46,910 |
| 2022 | $2,197 -0.4% | $46,910 |
Find assessor info on the county website
Neighborhood: 44721
Nearby schools
GreatSchools rating
- 6/10Charles L Warstler Elementary SchoolGrades: K-4Distance: 1.7 mi
- 5/10Oakwood Junior High SchoolGrades: 7-8Distance: 1.9 mi
- 5/10GlenOak High SchoolGrades: 7-12Distance: 2.3 mi
Schools provided by the listing agent
- District: Plain LSD - 7615
Source: MLS Now. This data may not be complete. We recommend contacting the local school district to confirm school assignments for this home.

Get pre-qualified for a loan
At Zillow Home Loans, we can pre-qualify you in as little as 5 minutes with no impact to your credit score.An equal housing lender. NMLS #10287.
Sell for more on Zillow
Get a free Zillow Showcase℠ listing and you could sell for .
$218,500
2% more+ $4,370
With Zillow Showcase(estimated)
$222,870